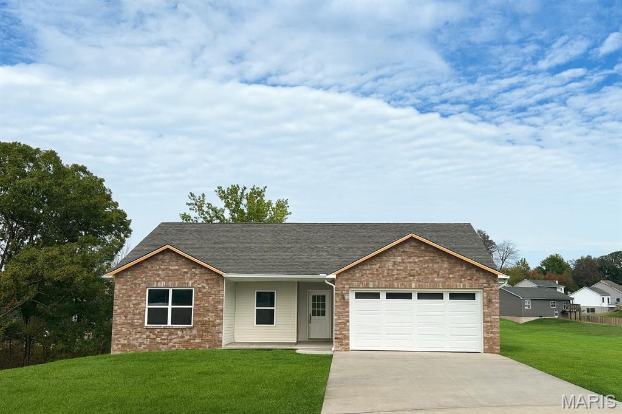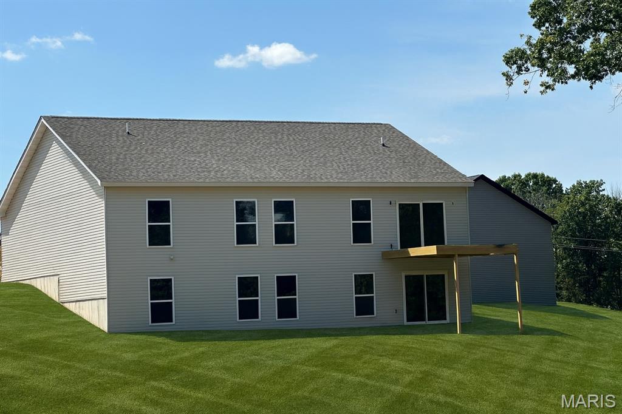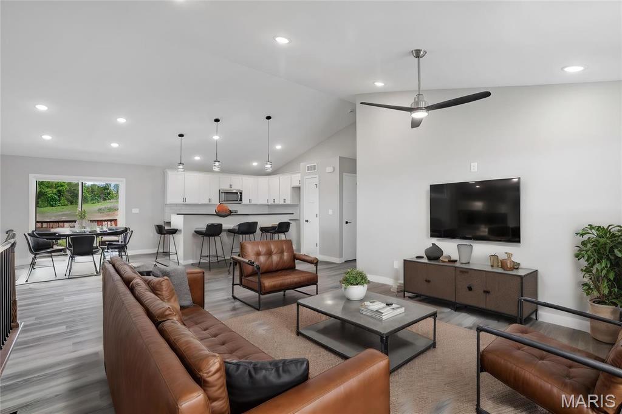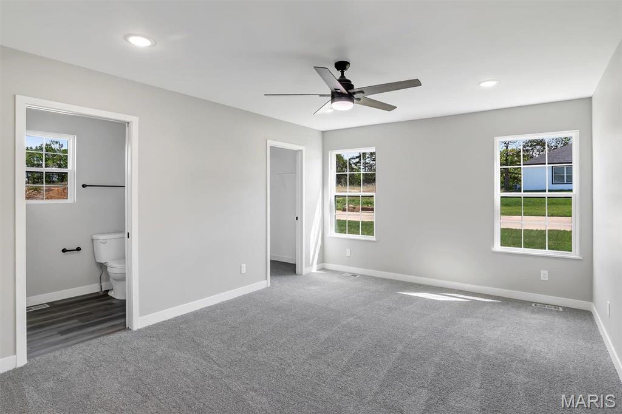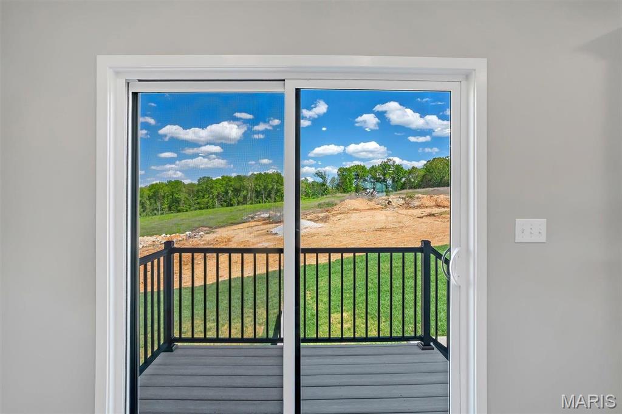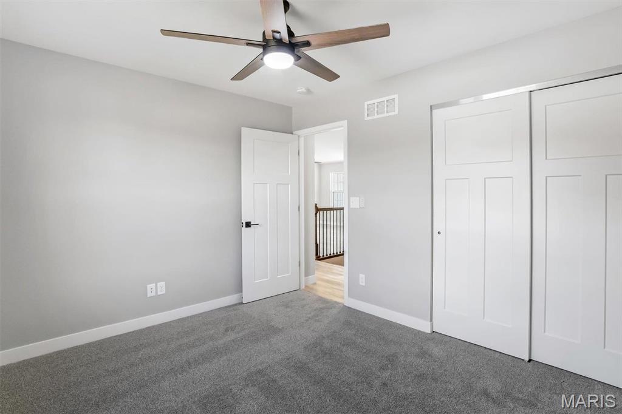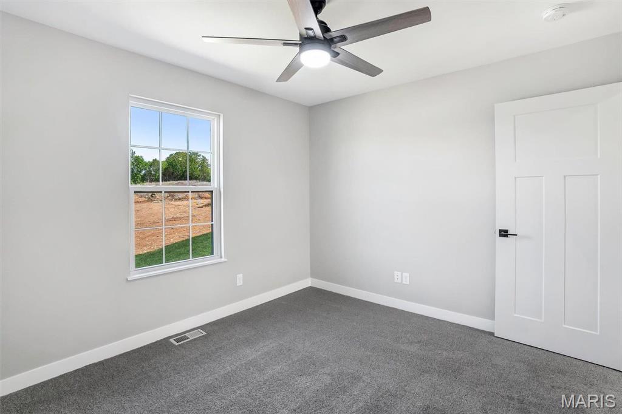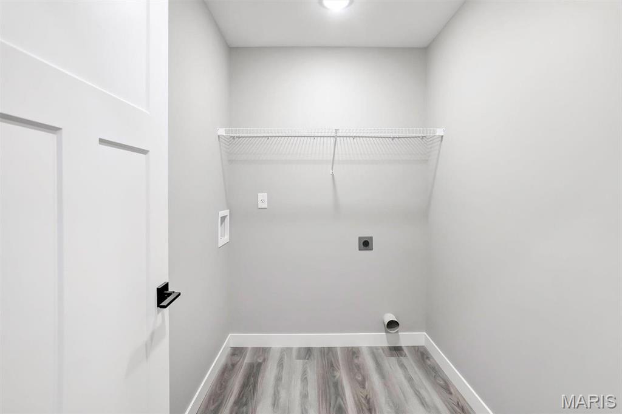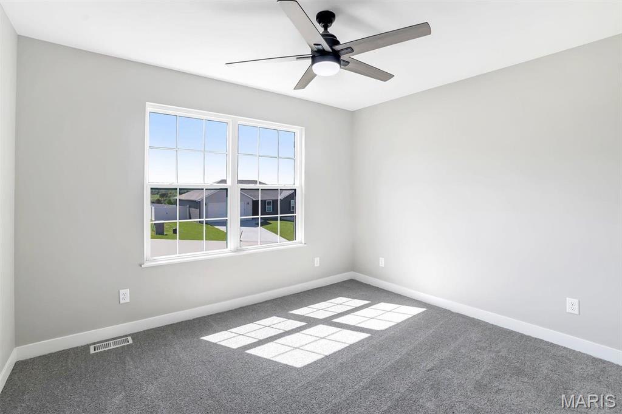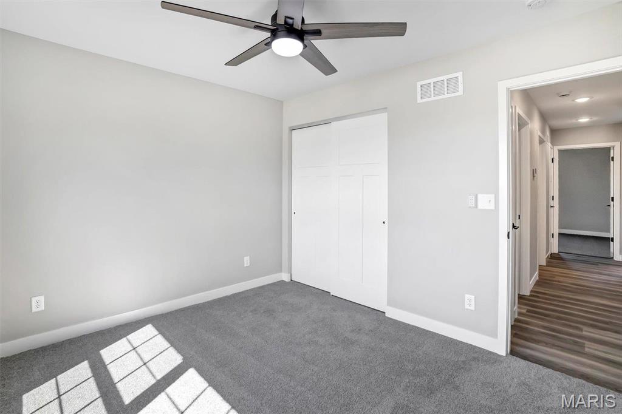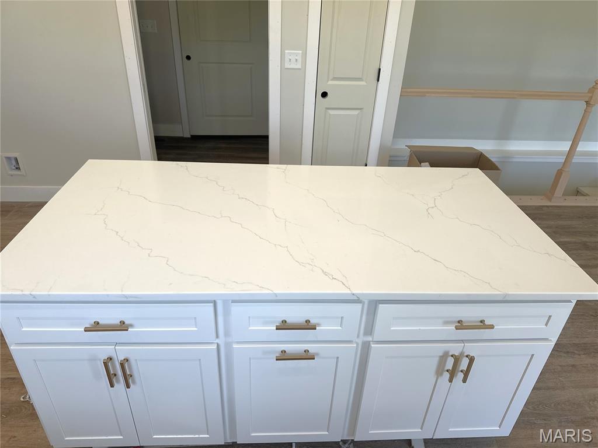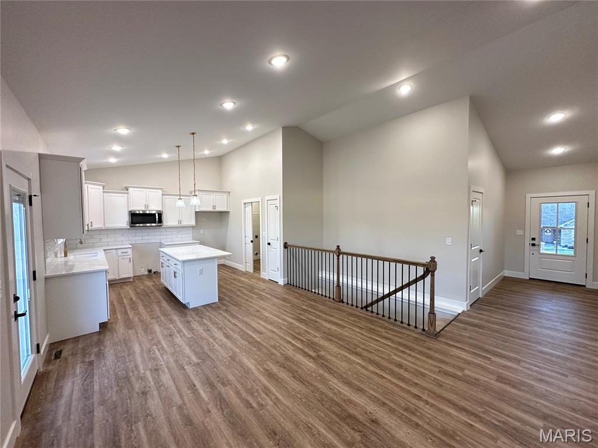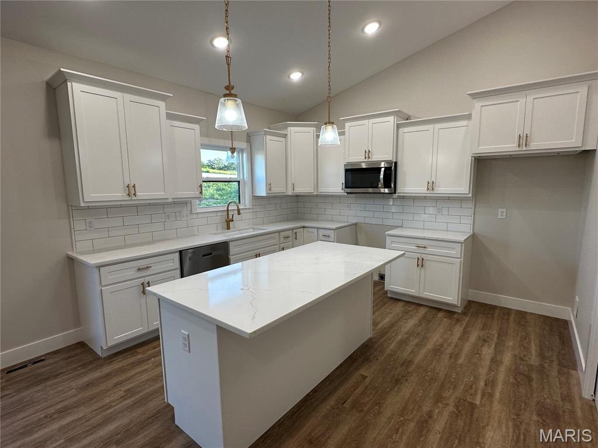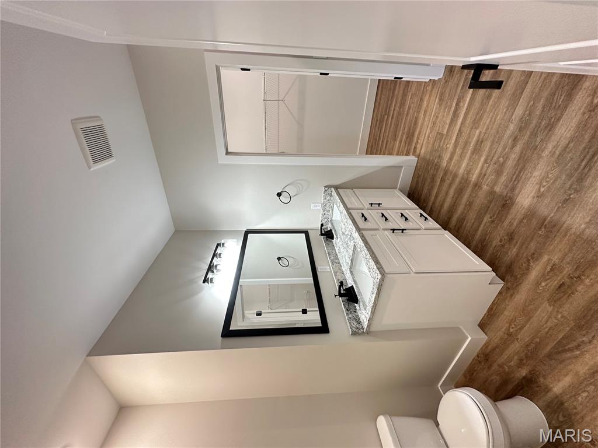202 Pacific Avenue, Union, MO 63084
Subdivision: Park Place
List Price: $315,000
3
Bedrooms2
Baths1,444
Area (sq.ft)$218
Cost/sq.ft1 Story
Type13
Days on MarketDescription
Welcome to the PARK PLACE SUBDIVISION, #UNIONMO. A divided 3x2 ranch plan on a nice cul-de-sac lot with partial wooded background. This one shows off a Grand kitchen with an oversize island, a large composite sink & breakfast bar, loads of white cabinets, awesome granite tops, LVP floors, stainless front microwave & dishwasher, Main floor laundry near primary suite & more. Glass slider door at the dining room to a nice 12’x12’ composite deck with black rail system. Soaring 9' interior house walls throughout. A lovely entry with large coat closet, door to garage & door to lower level nearby. Primary with large walk-in closet, oversized double bowl vanity, gorgeous walk-in shower with glass slider door & more. The secondary beds are nice size & share a full hall bath with a tub/shower & vanity. Very spacious walk-out basement with full bath rough-in & more. The exterior combo of traditional brick in both gables, a light mist color siding, a large front porch, white accents, and white garage door with glass windows is amazing. Interior photos shown are of a similar previously sold home. HOME IS CURRENTLY IN PROGRESS. ELS-HOMES - LOCAL BUILDER AT ITS FINEST!
Property Information
Additional Information
Map Location
Rooms Dimensions
| Room | Dimensions (sq.rt) |
|---|---|
| Great Room (Level-Main) | 17 x 16 |
| Kitchen (Level-Main) | 12 x 12 |
| Dining Room (Level-Main) | 12 x 11 |
| Primary Bedroom (Level-Main) | 14 x 11 |
| Bedroom (Level-Main) | 11 x 11 |
| Bedroom (Level-Main) | 11 x 10 |
| Laundry (Level-Main) | 7 x 5 |
Listing Courtesy of ELS Real Estate Group, LLC - [email protected]
