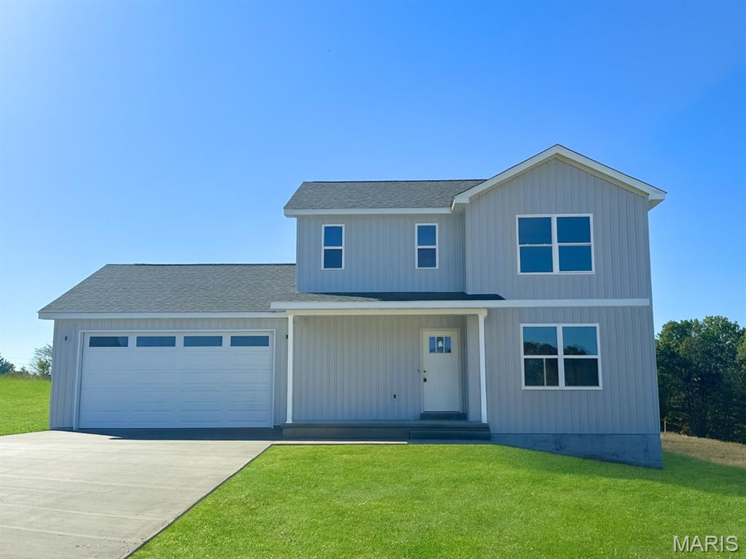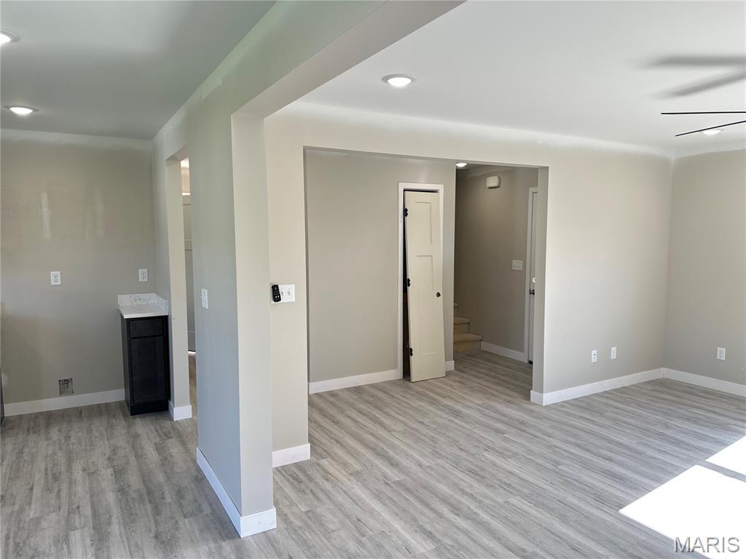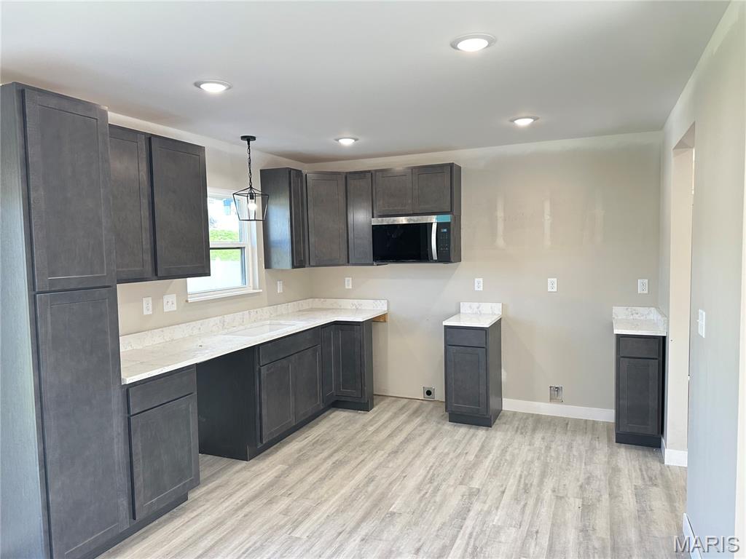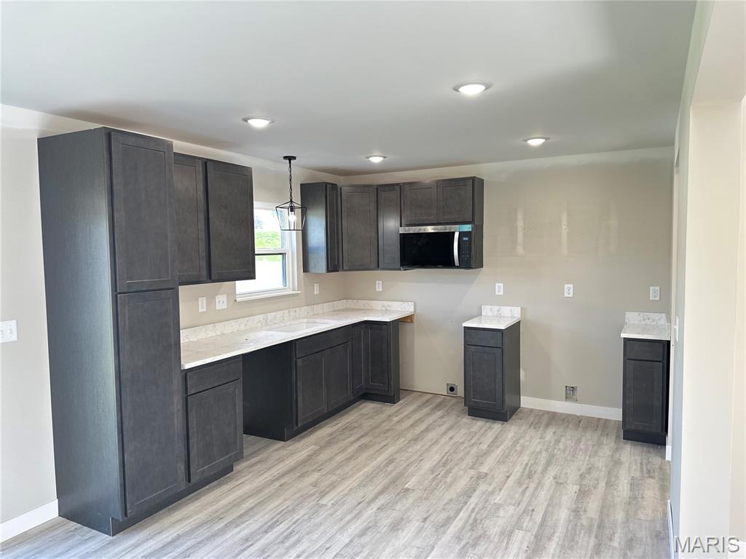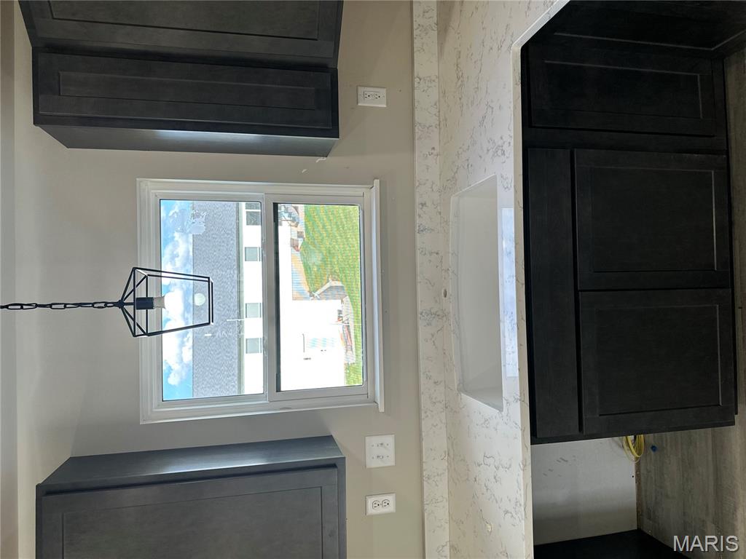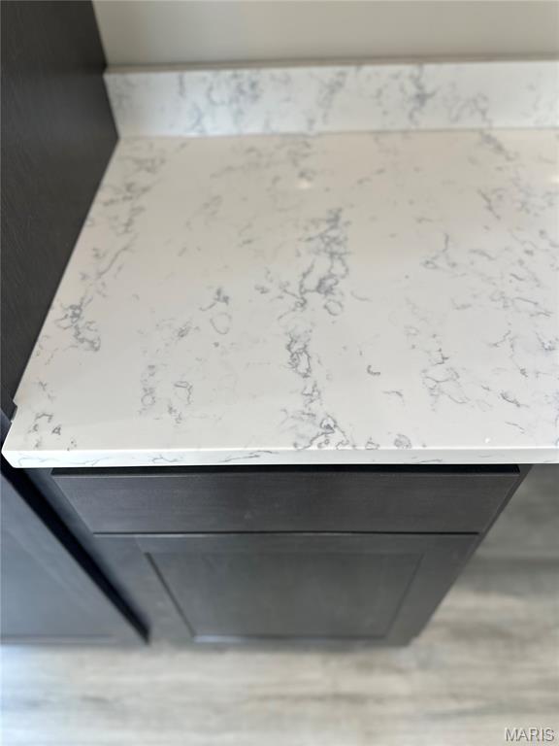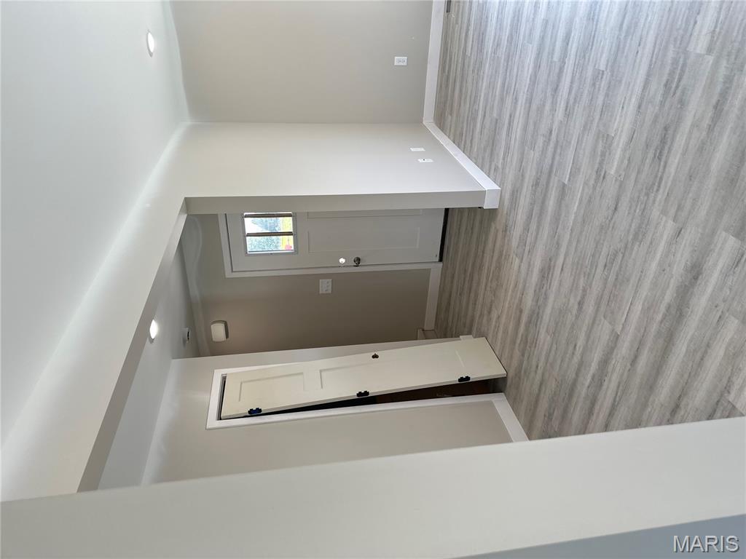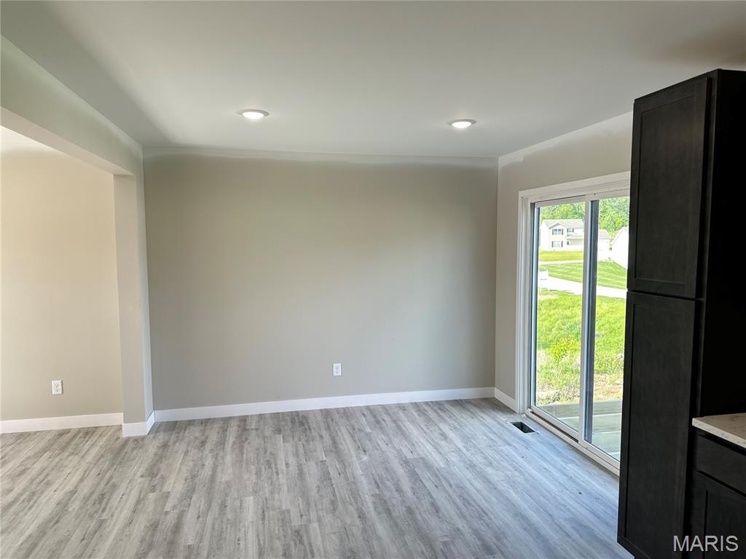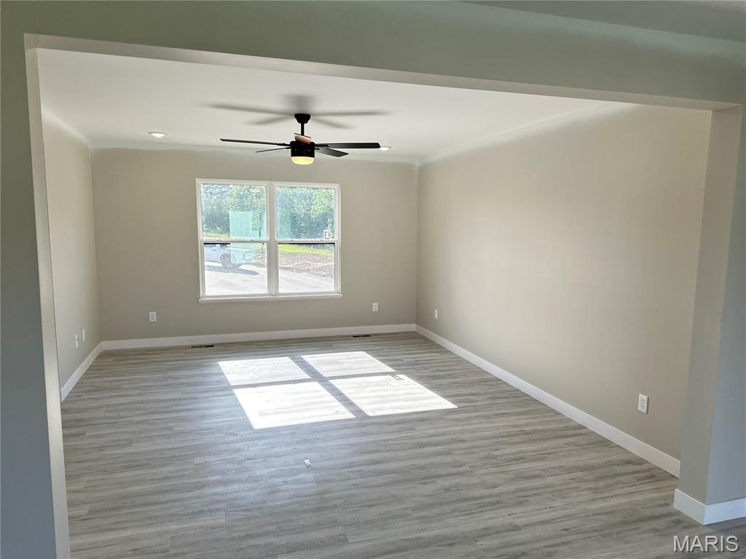203 Pacific Avenue, Union, MO 63084
Subdivision: Park Place
List Price: $312,800
3
Bedrooms3
Baths1,486
Area (sq.ft)$210
Cost/sq.ft2 Story
Type13
Days on MarketDescription
A spacious 1486sqft, 3bed x 2.5 bth, 2-Story Park Place home carries a modern flare inside & out. A great exterior look from the level front, the classy full brick gable side, a fully insulated/drywalled 2 car garage with white door and glass windows, to the beautiful color pattern of siding and white accents, wide yard with plenty of room for that fenced backyard, a very nice covered front porch, stylish exterior lighting accents, a deck, sod yard & more. Inside, you will find a great space to call home with a large living room, a nice kitchen with abundant white cabinets with crown, Granite counters & a dining room, a blend of LVP & carpeted floors throughout. The main floor laundry/pantry room is very convenient. The primary suite includes a tray ceiling, a 4'x9' walk-in closet w/ wire rack shelving, a full bath with a window & a gorgeous vanity. The 2nd & 3rd beds well sized having nice closets. Features a dual HVAC system & an awesome full walk-out basement. ELS HOMES - LOCAL BUILDER - AT ITS FINEST!
Property Information
Additional Information
Map Location
Rooms Dimensions
| Room | Dimensions (sq.rt) |
|---|---|
| Living Room (Level-Main) | 16 x 13 |
| Kitchen (Level-Main) | 12 x 11 |
| Dining Room (Level-Main) | 11 x 10 |
| Laundry (Level-Main) | 11 x 6 |
| Primary Bathroom (Level-Upper) | 13 x 13 |
| Bedroom (Level-Upper) | 13 x 10 |
| Bedroom (Level-Upper) | 13 x 10 |
Listing Courtesy of ELS Real Estate Group, LLC - [email protected]
