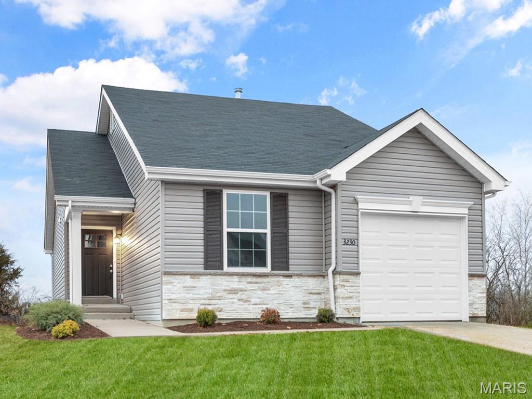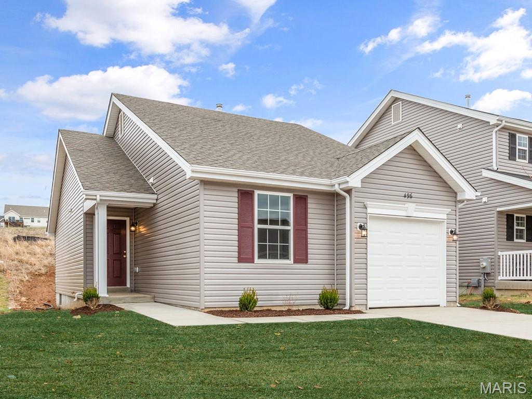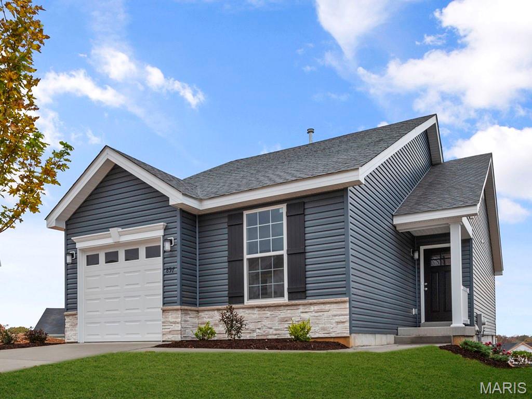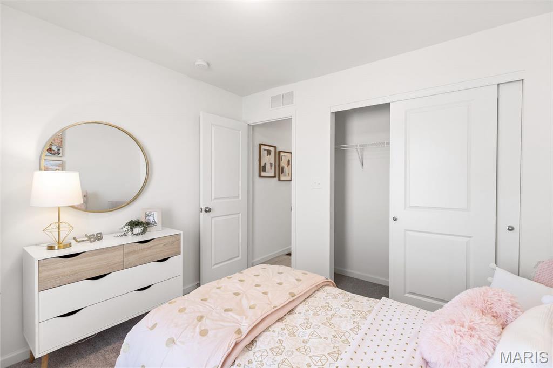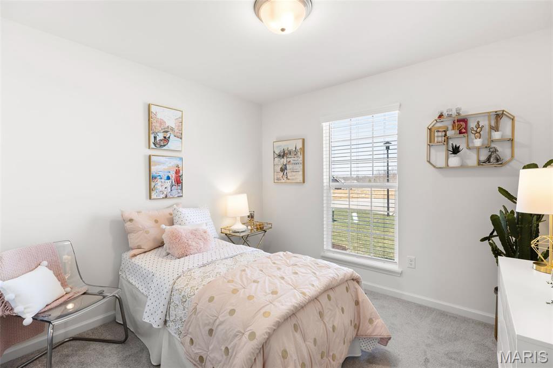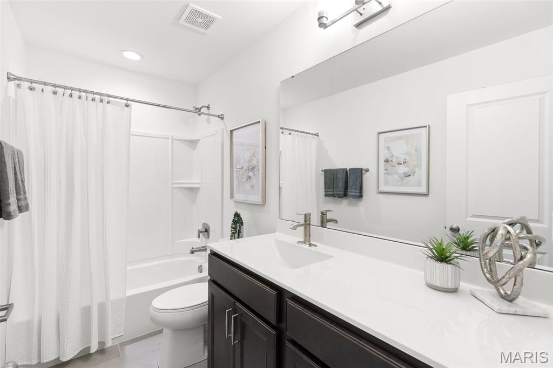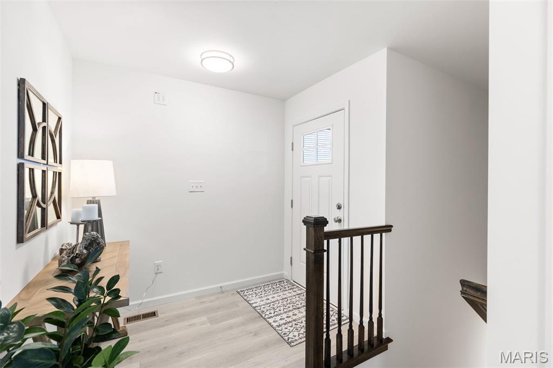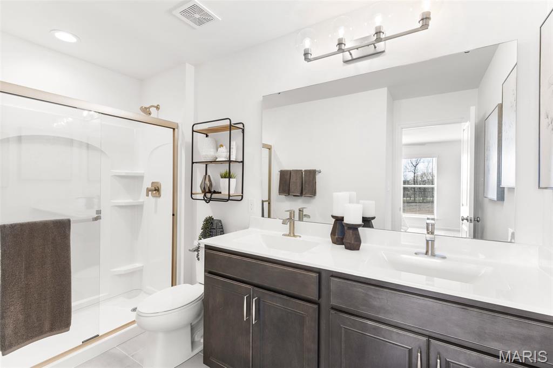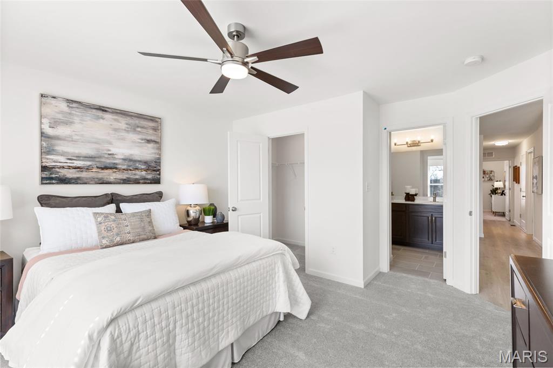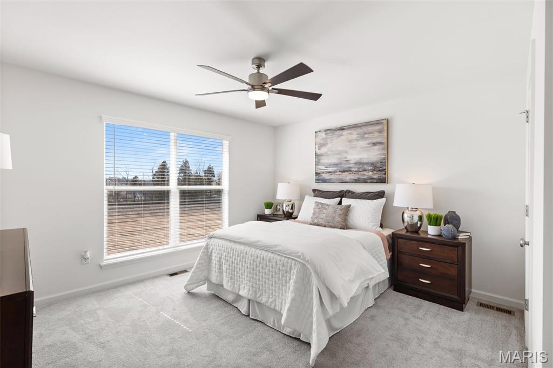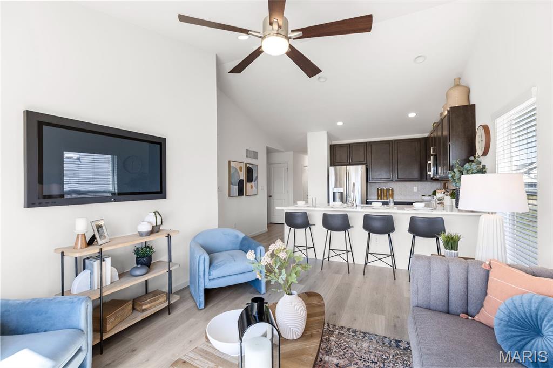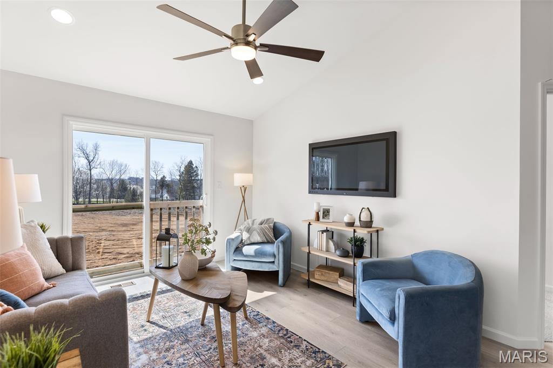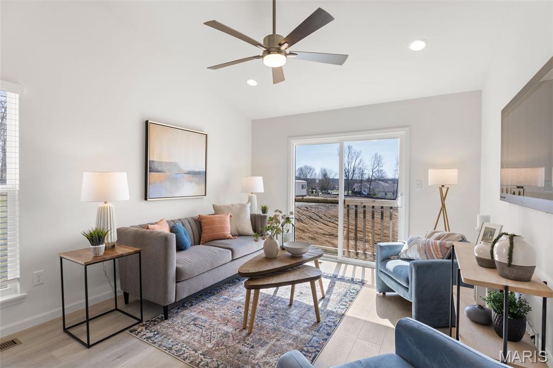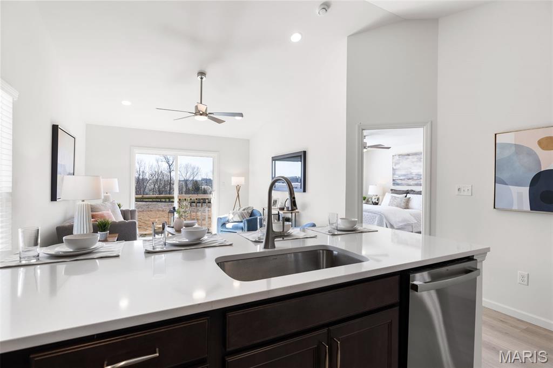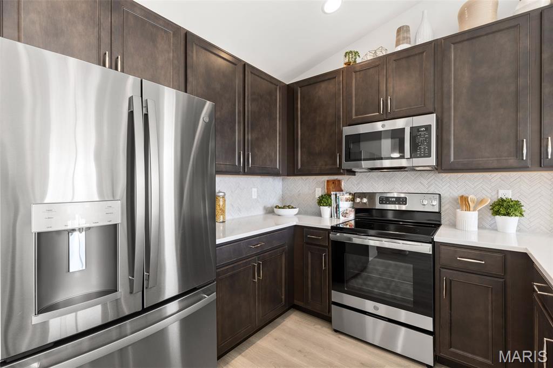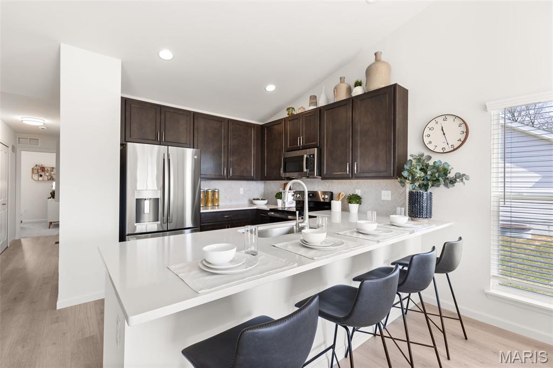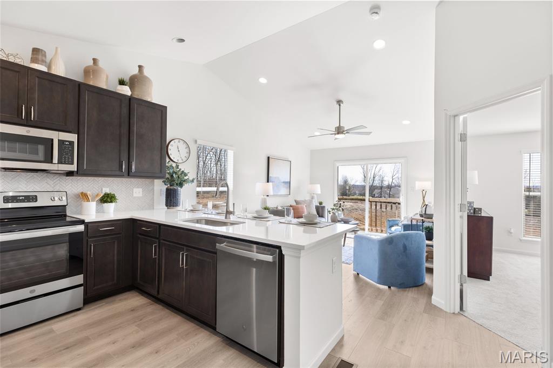2 Summerfield at St. Andrews Commons, Union, MO 63084
Subdivision: St. Andrews Commons
List Price: $212,900
2
Bedrooms1
Baths1,020
Area (sq.ft)$209
Cost/sq.ft1 Story
Type48
Days on MarketDescription
Pre-Construction. To Be Built Home ready to personalize into your dream home! LIST PRICE and PHOTOS are for 2BR, 1BA Summerfield Ranch. Perfect cottage home for young professionals or those looking to downsize! Pricing will vary depending on various interior/exterior selections. This home features open floorplan with spacious living room and sliding glass doors to the backyard. The Summerfield’s kitchen plan includes plenty of cabinetry, plus optional breakfast bar for additional seating. The master suite includes dual closets and large window. One car garage, soffits & fascia and much more! Additional choices include second full bath, fireplace, bay windows, and vaulted ceiling. Enjoy peace of mind with McBride Homes’ 10 year builders warranty and incredible customer service! Enjoy peace of mind with McBride Homes’ 10 year builders warranty and incredible customer service! St. Andrews Meadows offers 152 homesites with community dog park and 2 walking trails with convenient access to Veterans Memorial Park. Display photos shown.
Property Information
Additional Information
Map Location
Rooms Dimensions
| Room | Dimensions (sq.rt) |
|---|---|
| Living Room (Level-Main) | 12 x 21 |
| Kitchen (Level-Main) | 10 x 10 |
| Primary Bedroom (Level-Main) | 14 x 12 |
| Bedroom (Level-Main) | 10 x 10 |
Listing Courtesy of ListWithFreedom.com Inc - [email protected]
