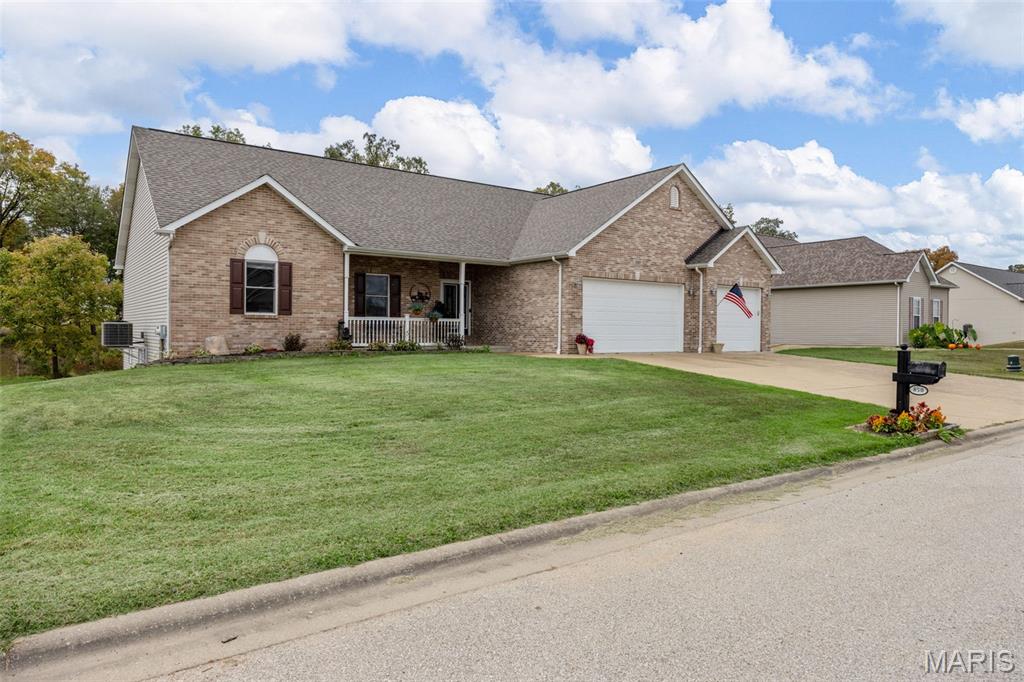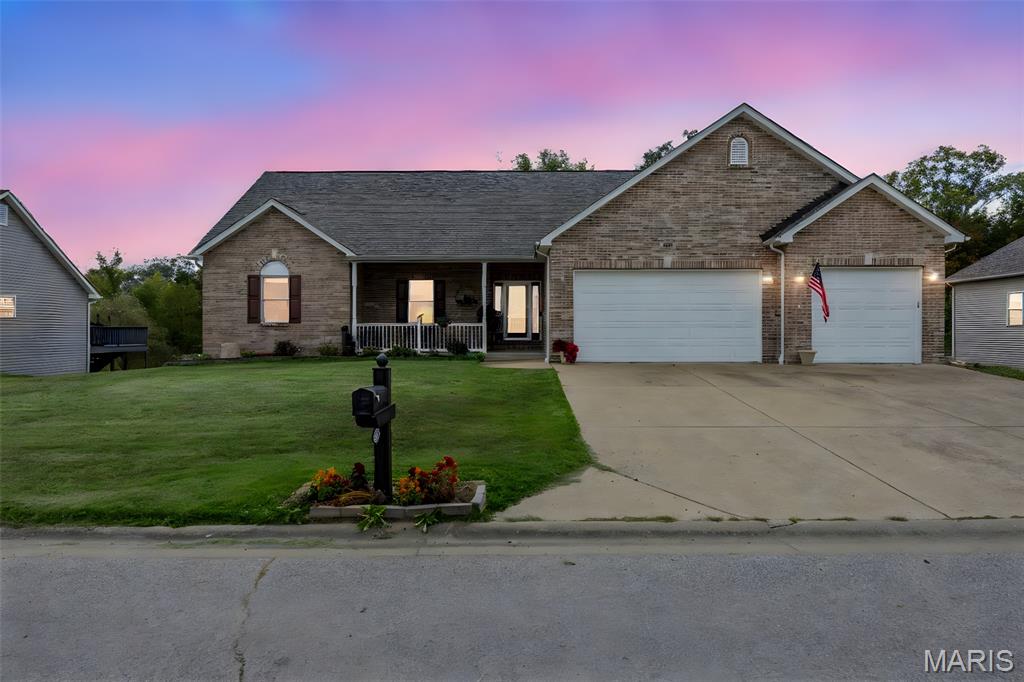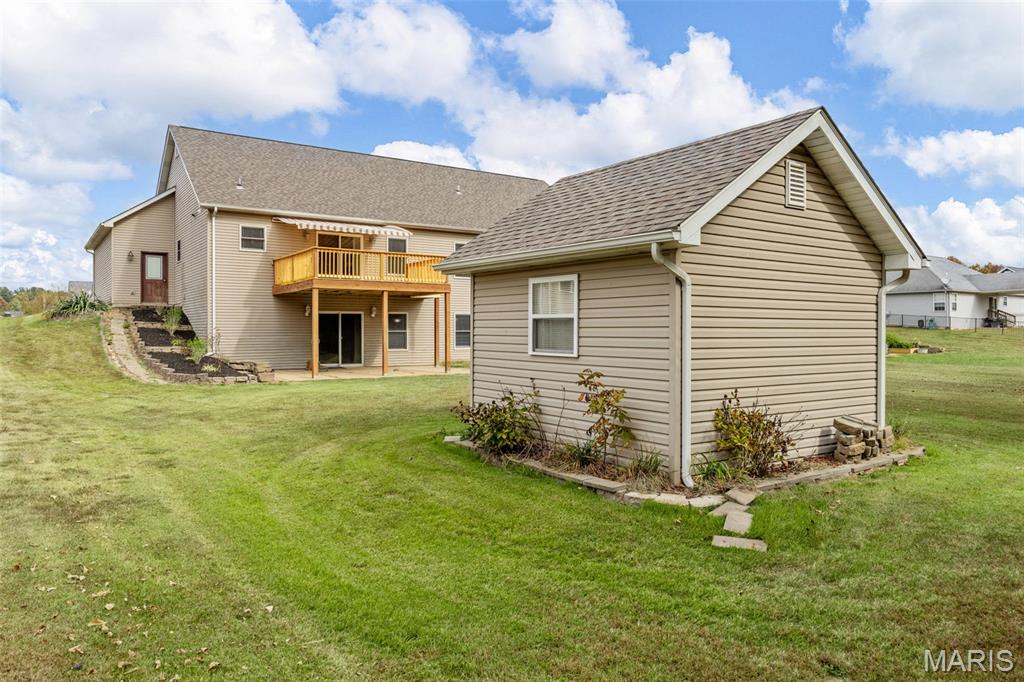850 Greenbriar Court, Union, MO 63084
Subdivision: St Andrews Place
List Price: $385,000
3
Bedrooms3
Baths1,767
Area (sq.ft)$218
Cost/sq.ft1 Story
Type2
Days on MarketDescription
Your Perfect Union, MO Ranch Retreat! OPEN HOUSE - This SUNDAY 10/19 from 12P-2P!! Nestled on a quiet cul-de-sac in one of Union’s most desirable neighborhoods, this spacious 3-bedroom, 3-full bath ranch offers the perfect blend of comfort, style, and functionality. Sitting on nearly half an acre, you’ll love the privacy and space this property provides. Inside, enjoy the ease of main floor laundry and a well-designed layout. The primary suite includes a spacious bathroom with a soaking tub and separate shower – perfect for relaxing after a long day. The open-concept main level flows seamlessly from the living area into the kitchen and dining spaces, ideal for both everyday living and entertaining. A brand-new deck is located just off the kitchen and dining area, offering easy access to the backyard – great for grilling, gatherings, or enjoying your morning coffee. The finished walkout basement adds even more living space, complete with one of the home’s three full bathrooms, making it ideal for guests, recreation, or a home office. A 3-car garage and bonus shed offer plenty of room for storage and hobbies.
Property Information
Additional Information
Map Location
Listing Courtesy of EXP Realty, LLC - [email protected]





