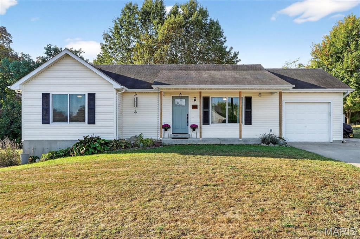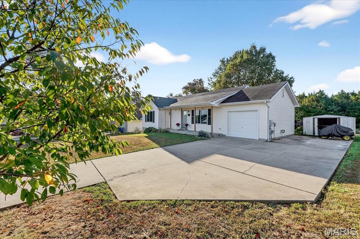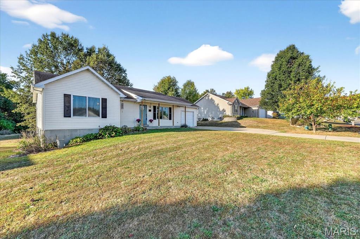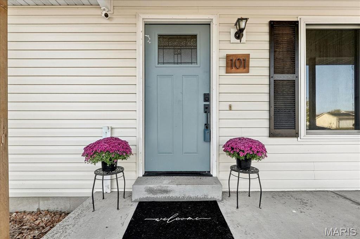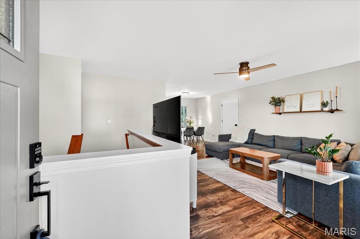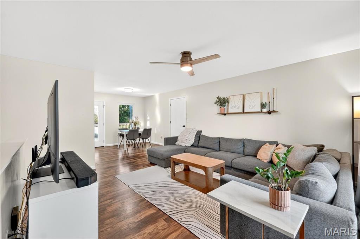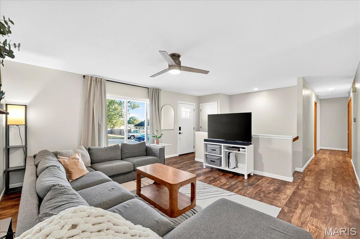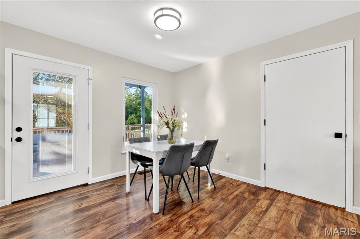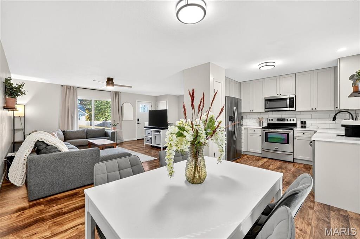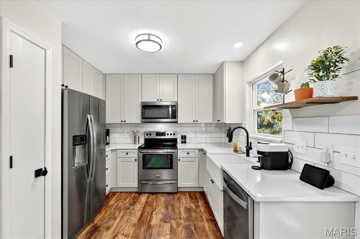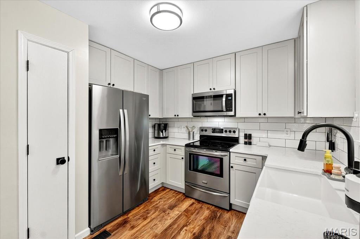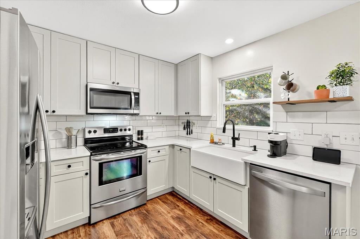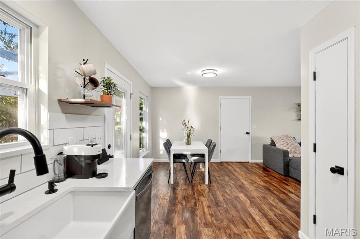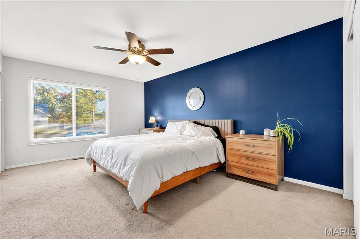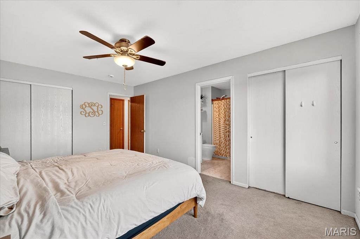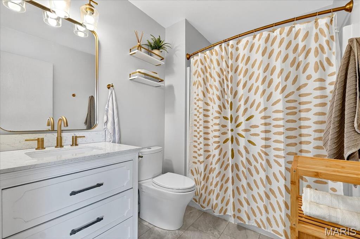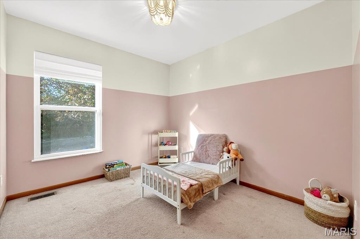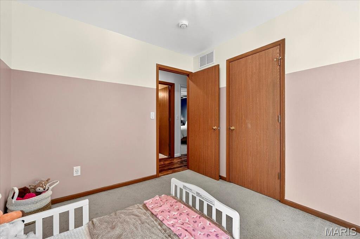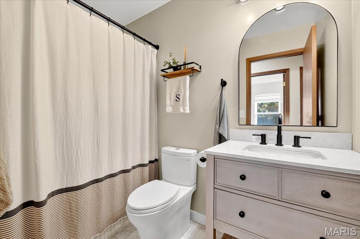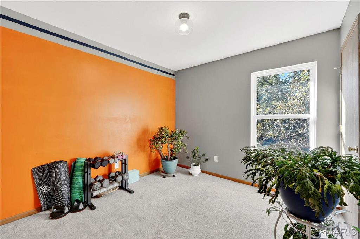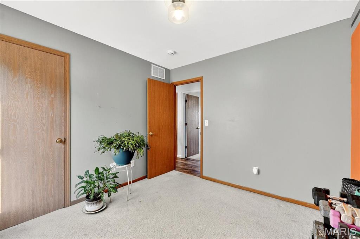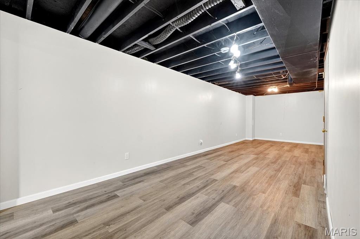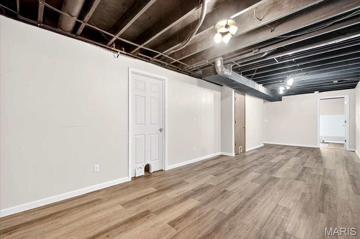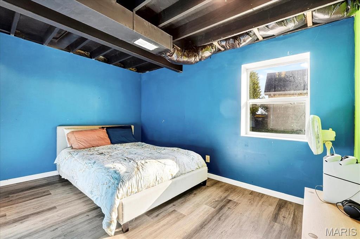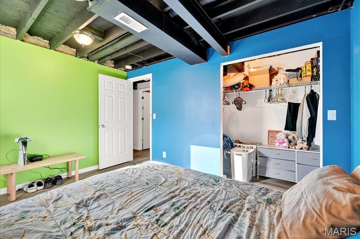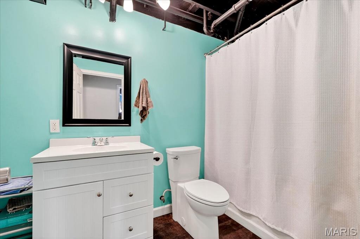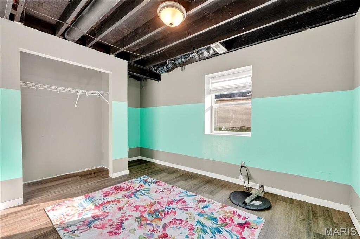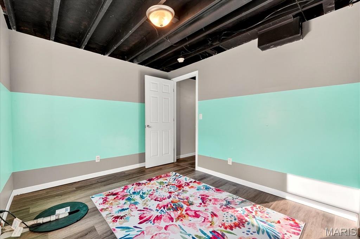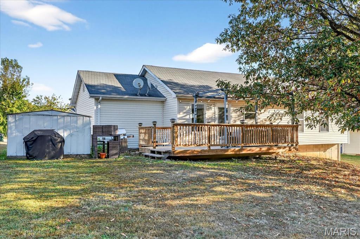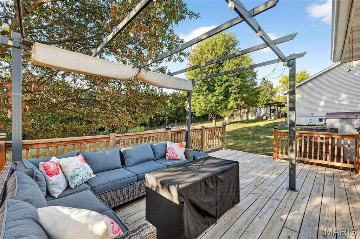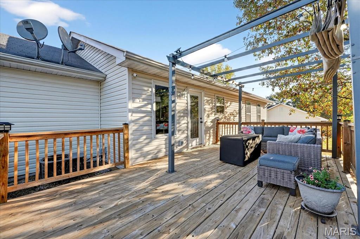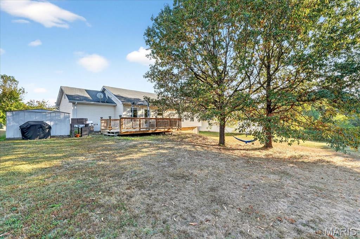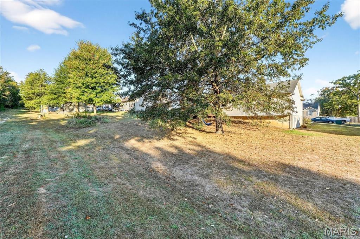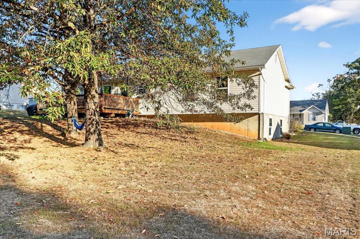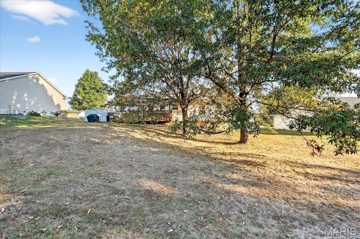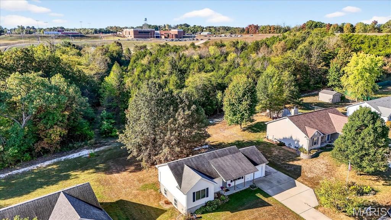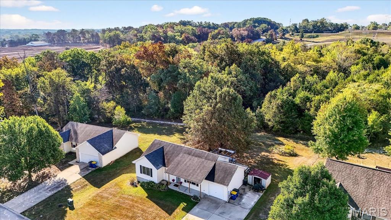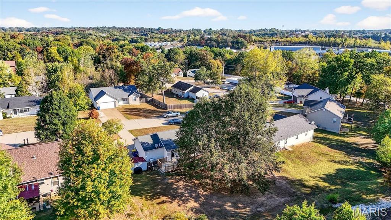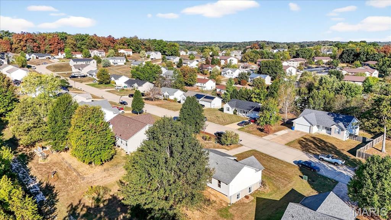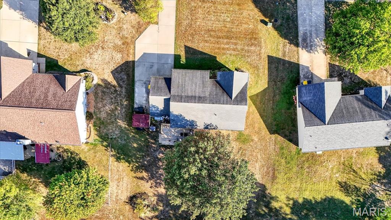101 Hickory Circle, Union, MO 63084
Subdivision: Hickory Ridge Estates
List Price: $259,900
5
Bedrooms3
Baths1,152
Area (sq.ft)$226
Cost/sq.ft1 Story
Type8
Days on MarketDescription
Welcome home to this charming ranch-style property situated on a level lot with a serene tree-lined backdrop and direct walking trail access to Union High School. Step inside to find laminate flooring throughout the main living spaces, a spacious living room, and a light-filled dining area. The kitchen was completely renovated in 2022 and showcases quartz countertops, sleek new stainless steel appliances, and modern finishes. The primary suite features an updated full bath, accompanied by two additional bedrooms and another updated full bath on the main level. The current owners have added valuable living space in the finished lower level, featuring a large rec room, two bedrooms, and a full bath—perfect for guests, hobbies, or a home office. Enjoy outdoor living on the deck or relax on the covered front porch. Additional highlights include an attached 1-car garage, tasteful updates throughout, and a prime location near schools, trails, and more!
Property Information
Additional Information
Map Location
Rooms Dimensions
| Room | Dimensions (sq.rt) |
|---|---|
| Living Room (Level-Main) | 15 x 14 |
| Kitchen (Level-Main) | 10 x 8 |
| Dining Room (Level-Main) | 10 x 10 |
| Primary Bedroom (Level-Main) | 16 x 11 |
| Bedroom 2 (Level-Main) | 10 x 9 |
| Bedroom 3 (Level-Main) | 10 x 9 |
| Recreation Room (Level-Lower) | 30 x 10 |
| Bedroom 4 (Level-Lower) | 14 x 10 |
| Bedroom 5 (Level-Lower) | 13 x 10 |
Listing Courtesy of Compass Realty Group - [email protected]
