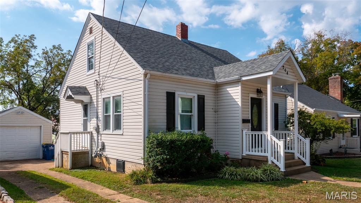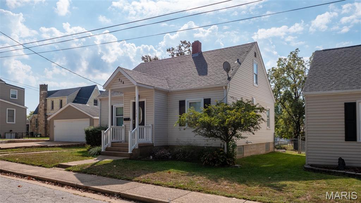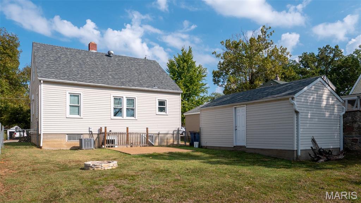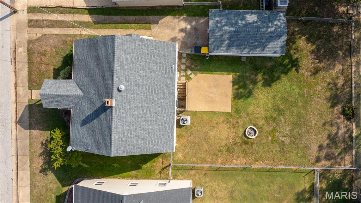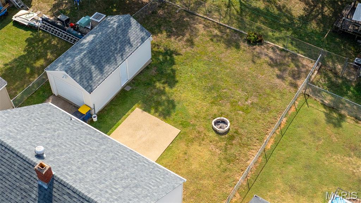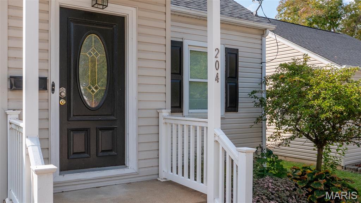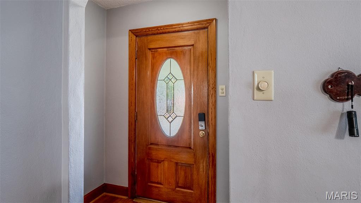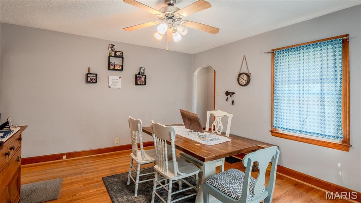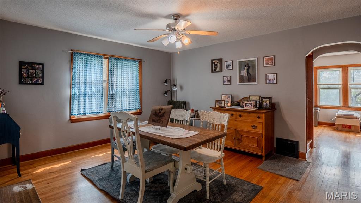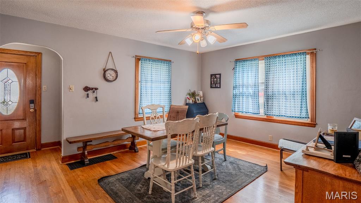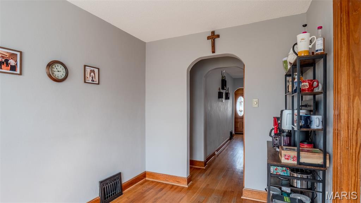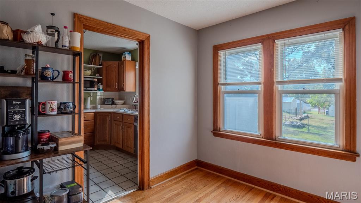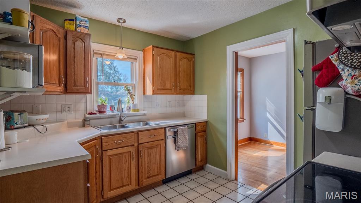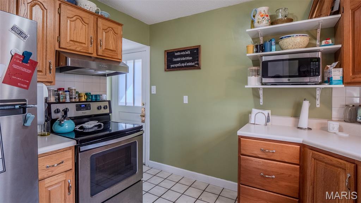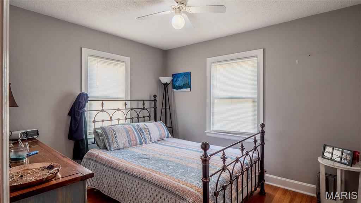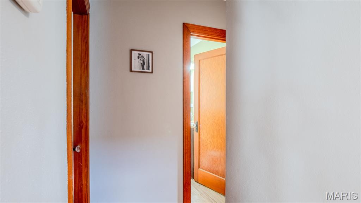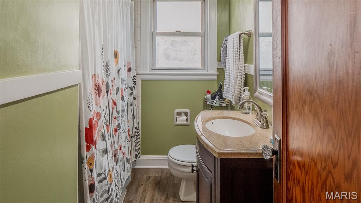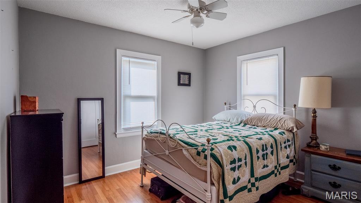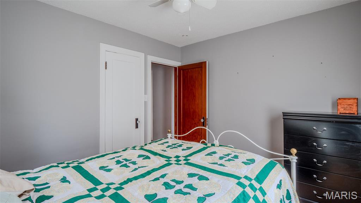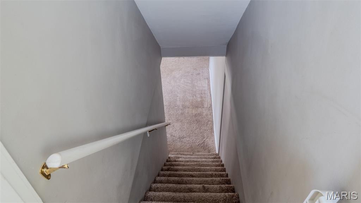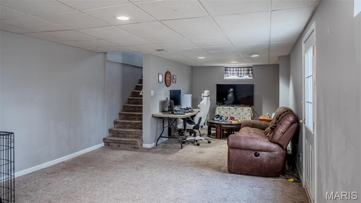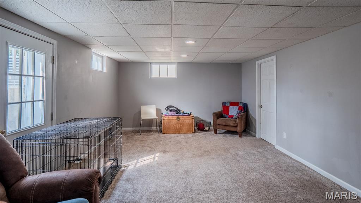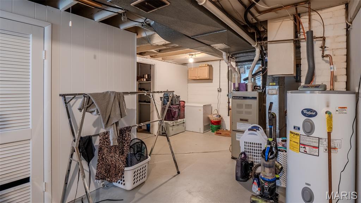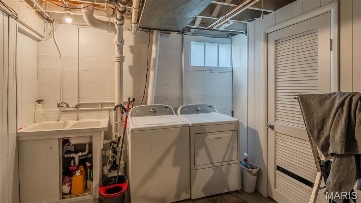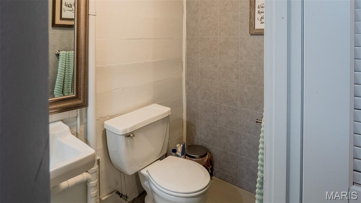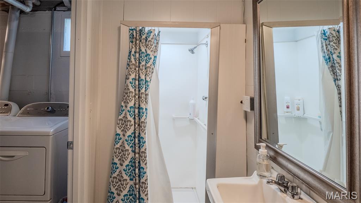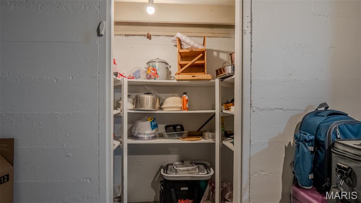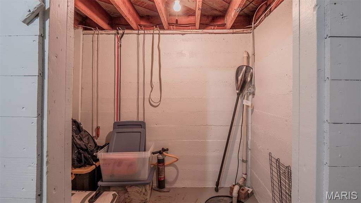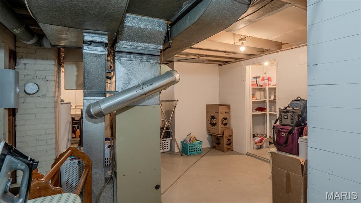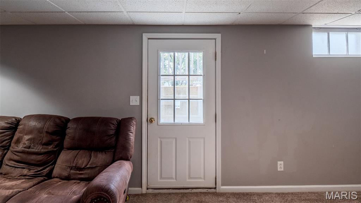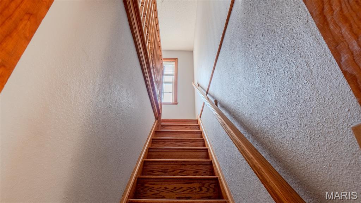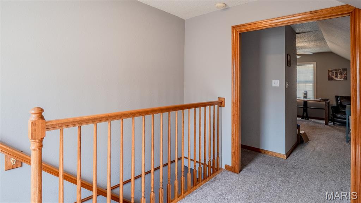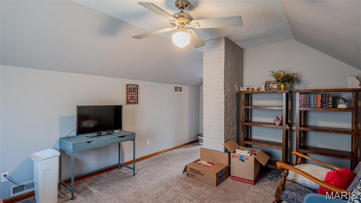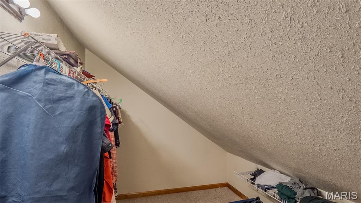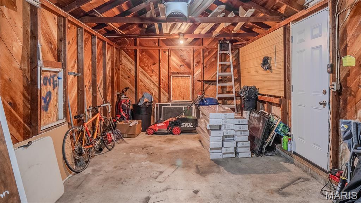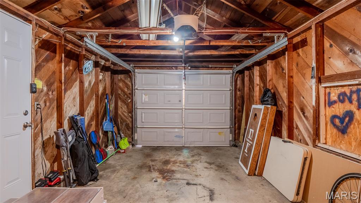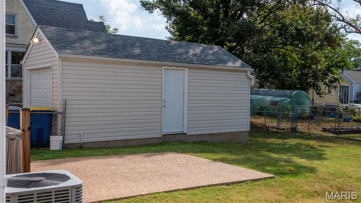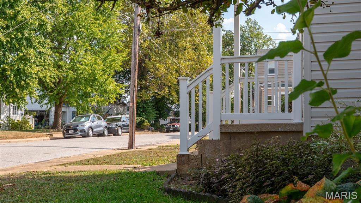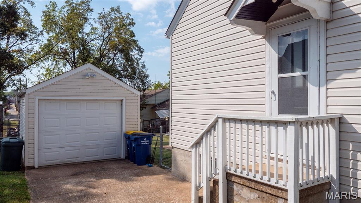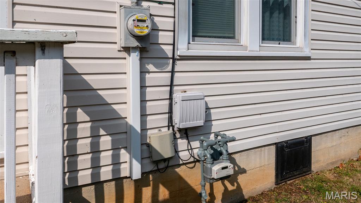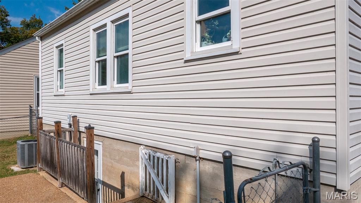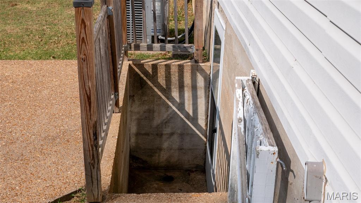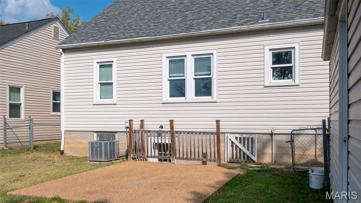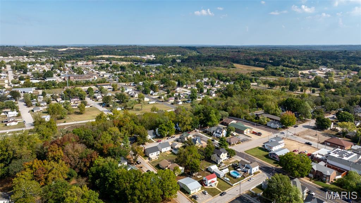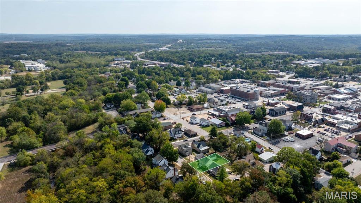204 Wally Avenue, Union, MO 63084
Subdivision: Lichte
List Price: $220,000
3
Bedrooms2
Baths1,050
Area (sq.ft)$210
Cost/sq.ft1.5 Story
Type7
Days on MarketDescription
Welcome to your charming and well kept home that blends classic character with comfortable living. This three bedroom, two bath residence offers approximately 1,386 square feet of living space and sits in a quiet, established neighborhood just minutes from schools, parks, and downtown Union. Step inside and you’re greeted by a warm and inviting living area that flows easily into the kitchen and dining spaces, creating a perfect setup for everyday living or casual entertaining. The home features three spacious bedrooms and two full baths, a rare find for a home of this size offering flexibility for a growing family, home office, or guest space. Thoughtful details throughout the home highlight its charm, while the layout provides plenty of opportunity for modern updates and personal touches. Outside, the property includes an ideal yard for gardening, relaxing, or enjoying a morning coffee. A detached one bay garage adds convenience and extra storage. The quiet street provides a peaceful setting while still being close to all of Union’s amenities. Whether you’re a first-time buyer, an investor, or someone looking to downsize into a well maintained home with character, 204 Wally Avenue offers great value and endless potential in one of Union’s most welcoming neighborhoods.
Property Information
Additional Information
Map Location
Rooms Dimensions
| Room | Dimensions (sq.rt) |
|---|---|
| Living Room (Level-Main) | 15 x 13 |
| Dining Room (Level-Main) | 10 x 8 |
| Kitchen (Level-Main) | 10 x 9 |
| Bedroom (Level-Main) | 11 x 10 |
| Bedroom (Level-Main) | 11 x 10 |
| Primary Bedroom (Level-Upper) | 13 x 12 |
| Sitting Room (Level-Upper) | 10 x 6 |
| Family Room (Level-Lower) | 28 x 12 |
Listing Courtesy of Elite Land & Auction Co, LLC - [email protected]
