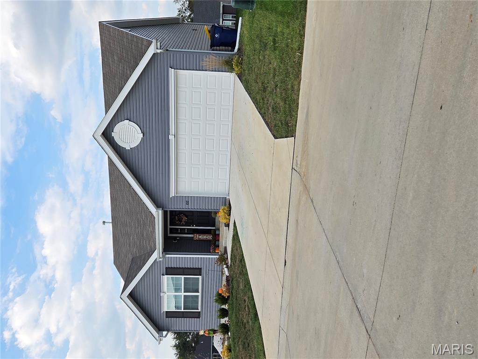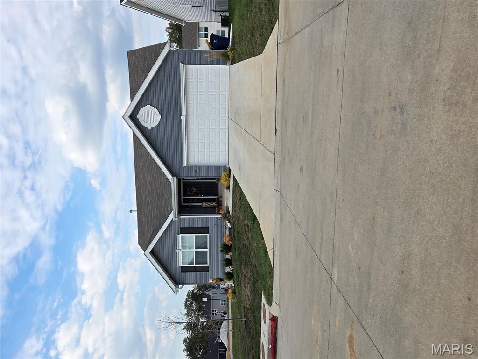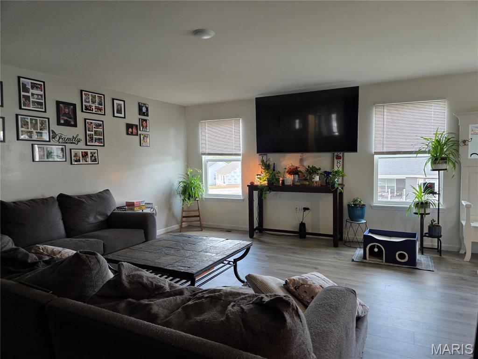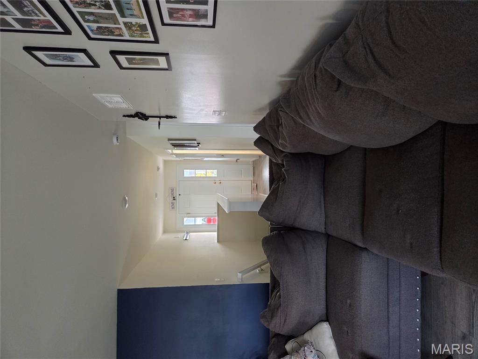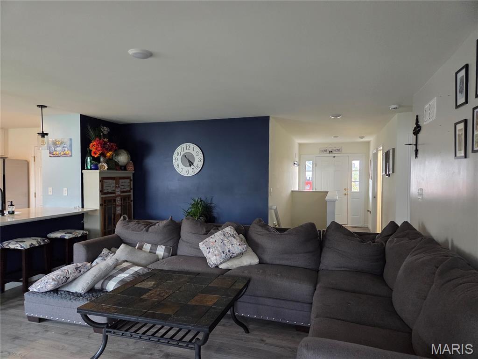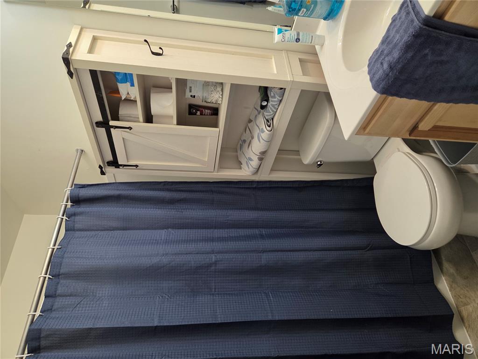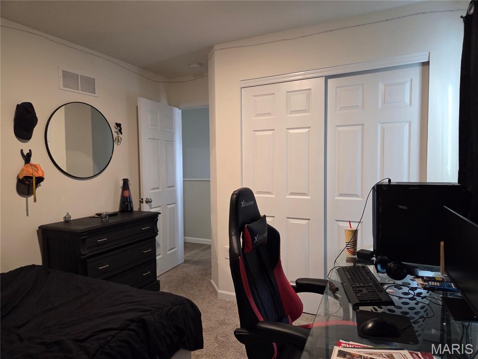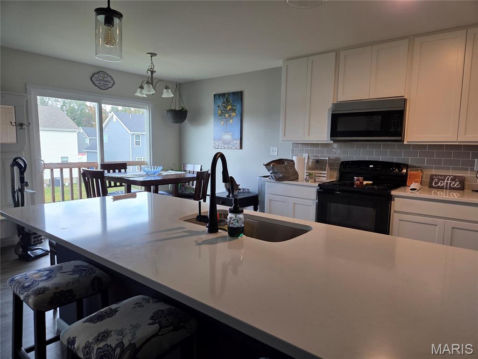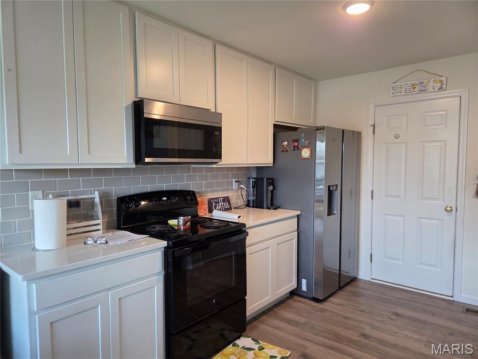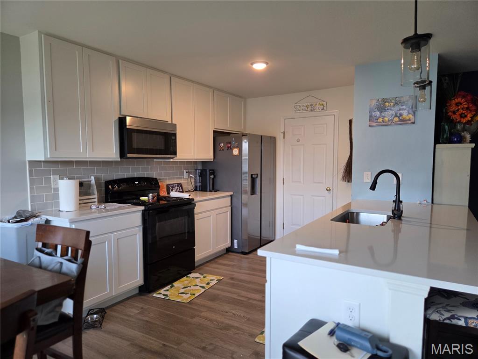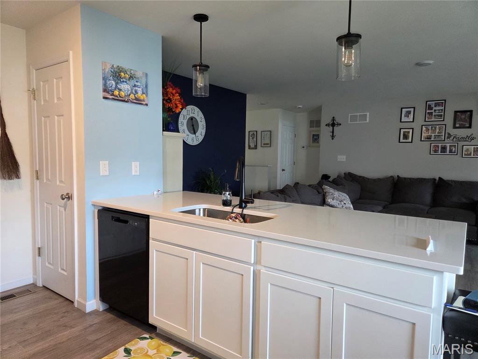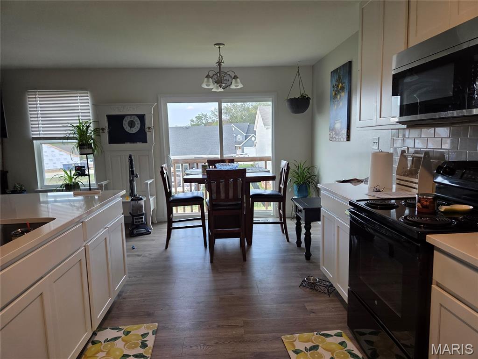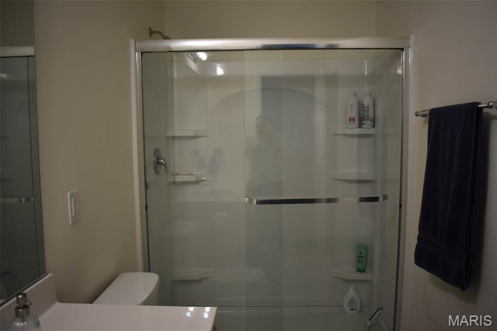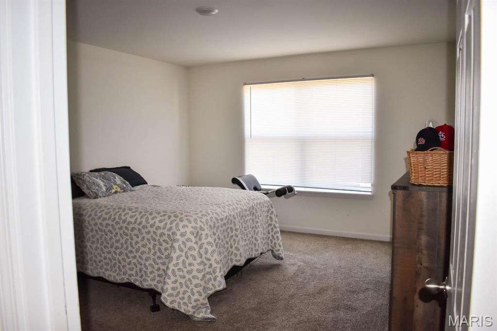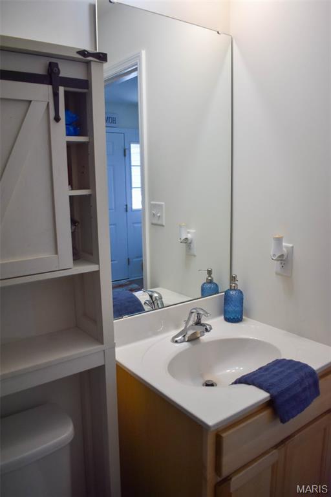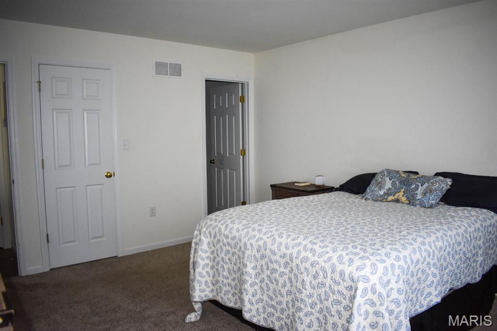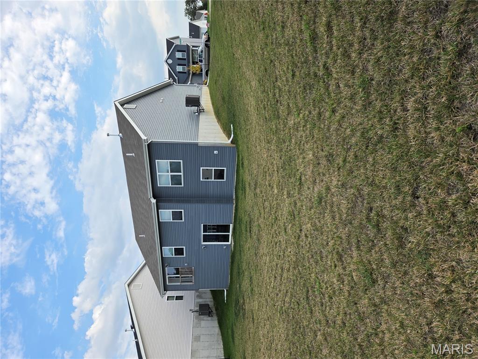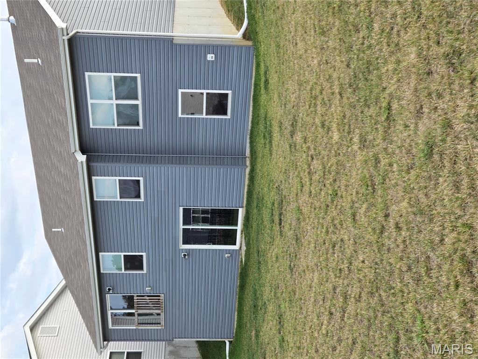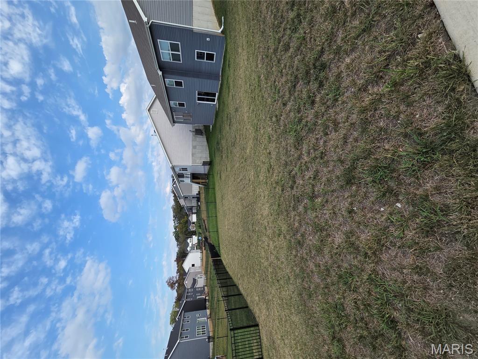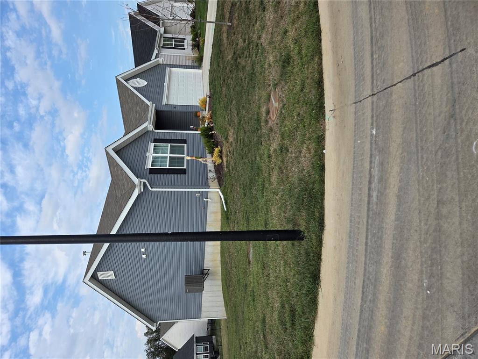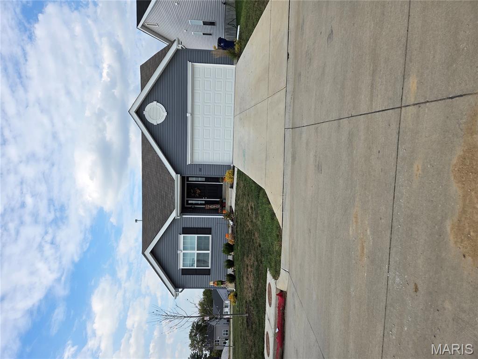1001 Braid Trail Drive, Union, MO 63084
Subdivision: St Andrews Meadows
List Price: $283,000
2
Bedrooms2
Baths1,150
Area (sq.ft)$246
Cost/sq.ft1 Story
Type13
Days on MarketDescription
Ready for new owners, Want new construction without the wait? here it is. Not even a year old. Wonderful corner lot, location is fabulous, and no waiting for it to be built. Unfinished basement so you can finish and make it your own. Gorgeous kitchen with solid surface counter tops and huge breakfast bar. Come check this one out. It just might be the one you have been looking for.
Property Information
Additional Information
Map Location
Rooms Dimensions
| Room | Dimensions (sq.rt) |
|---|---|
| Kitchen (Level-Main) | N/A |
| Bedroom (Level-Main) | N/A |
| Bedroom 2 (Level-Main) | N/A |
| Living Room (Level-Main) | N/A |
Listing Courtesy of Home Team REALTORS - [email protected]
