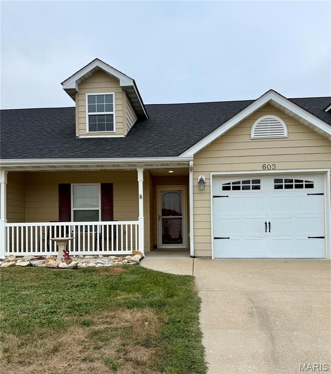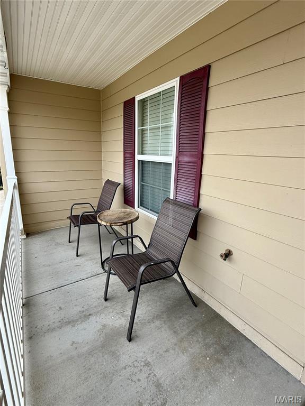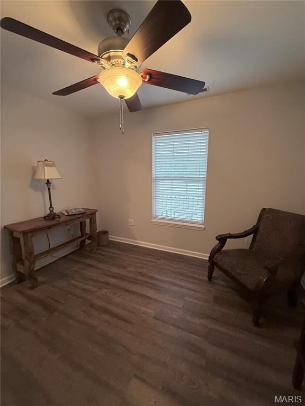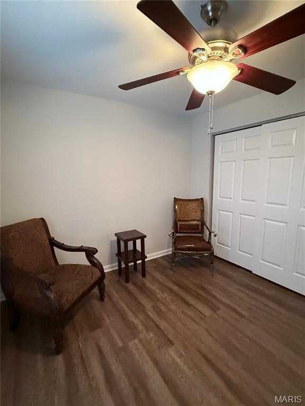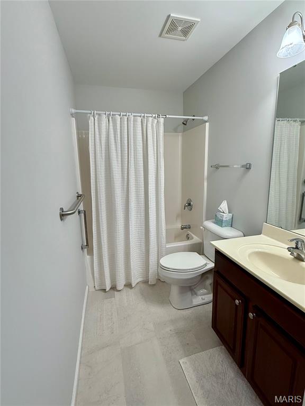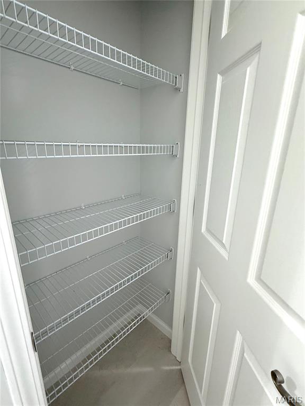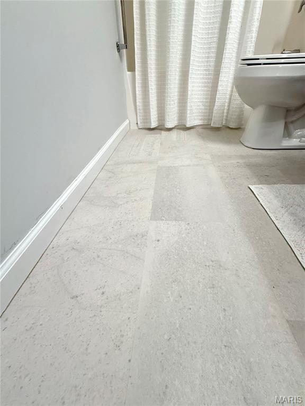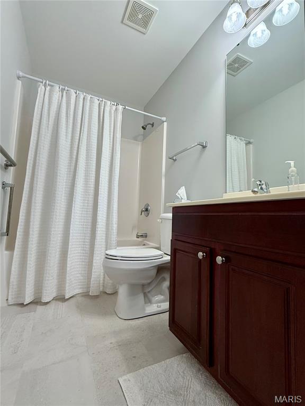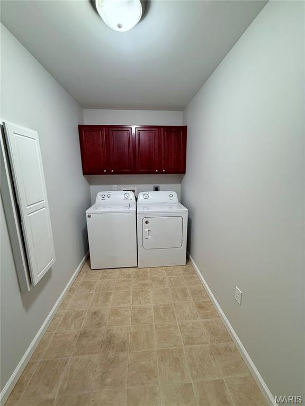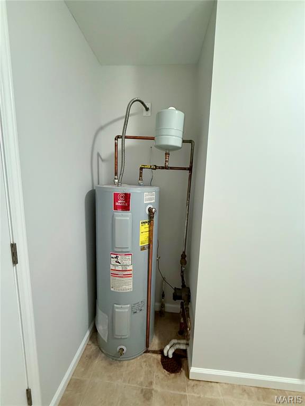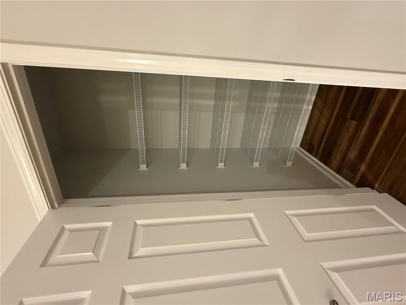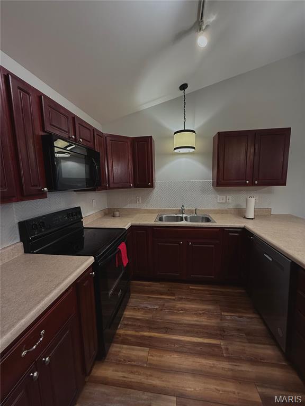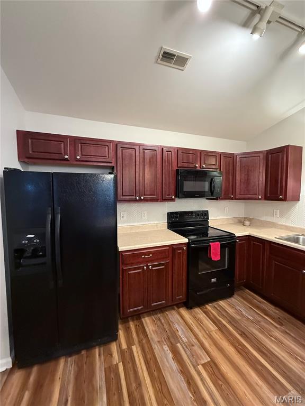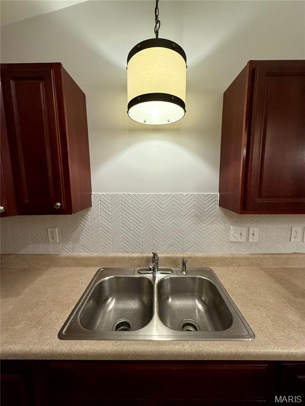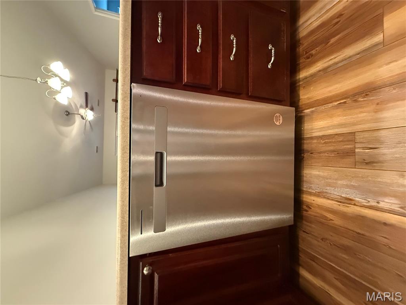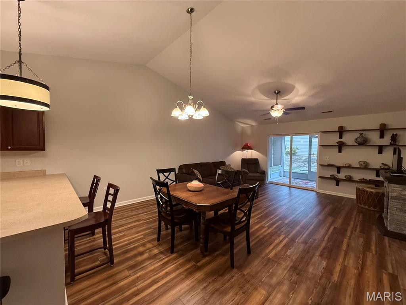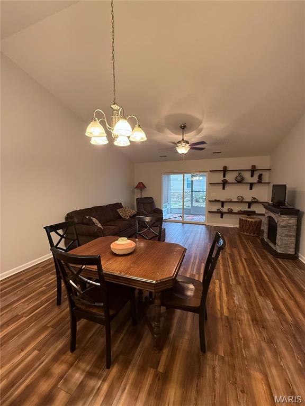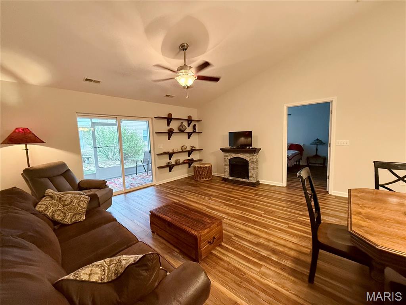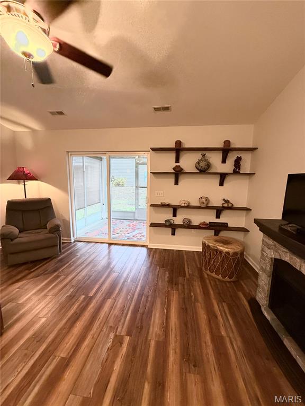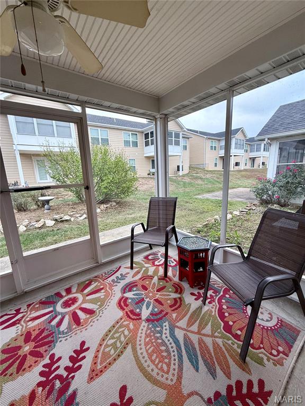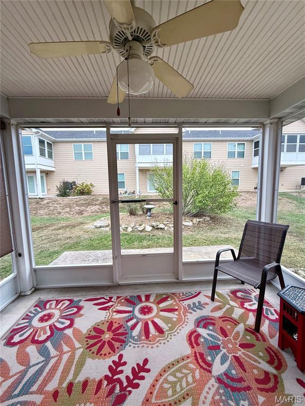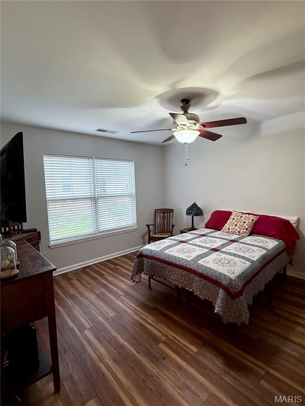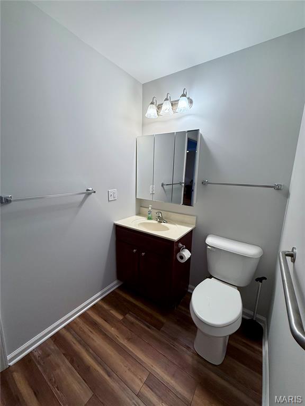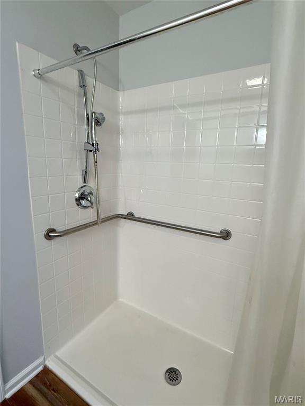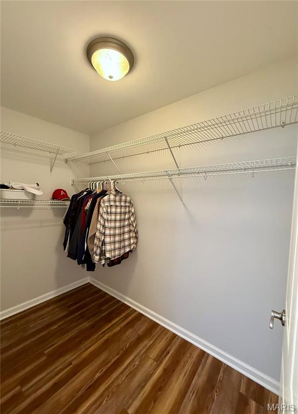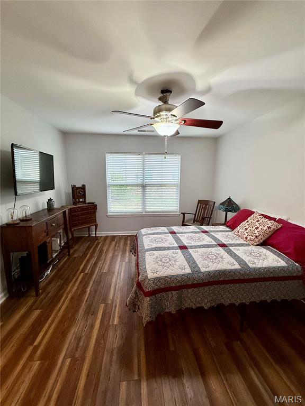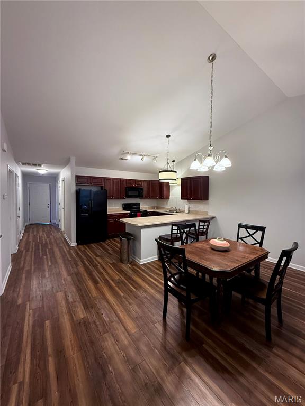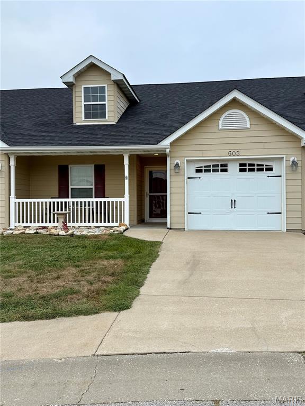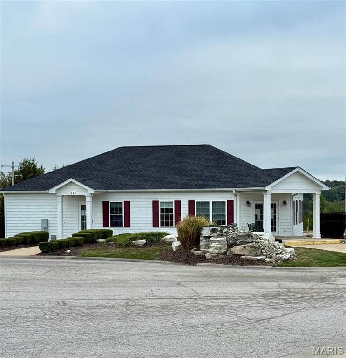603 Hawk Nest Court, Union, MO 63084
Subdivision: Grayhawk Village
List Price: $183,500
2
Bedrooms2
Baths1,187
Area (sq.ft)$155
Cost/sq.ft1 Story
Type8
Days on MarketDescription
OVER 55? Come live carefree in this 2 bedroom, 2 bath condo in Gray Hawk Village where everything is on one level! No step entry from the front covered porch to the back screened in patio & the "step free" garage makes carrying in your groceries a breeze. Move-in ready with freshly painted walls, trim & new flooring in the guest bathroom. Kitchen features cherry cabinets & appliances stay! Enjoy the easy, open floor plan where the kitchen, dining & living areas flow seamlessly together as one. The Primary Bedroom has an attached, generous ensuite with a convenient low step-in shower & a large walk-in closet. The 2nd Bedroom is perfect for guests or would make a great office or hobby space…the choice is yours! Living room walks out to the private, screened-in sunroom for a little extra indoor/outdoor living space. Washer & dryer are included in the spacious utility room. 1 car garage has an epoxy floor for easy cleaning. Monthly fee includes landscaping, grass cutting, irrigation, some exterior insurance & use of the clubhouse… which is literally across the street! Take advantage of the exercise room, media room & host your large gatherings here. Come see what easy living is all about- Call today!
Property Information
Additional Information
Map Location
Rooms Dimensions
| Room | Dimensions (sq.rt) |
|---|---|
| Great Room (Level-Main) | 20 x 16 |
| Laundry (Level-Main) | 6 x 10 |
| Primary Bedroom (Level-Main) | 14 x 12 |
| Bedroom (Level-Main) | 12 x 10 |
| Kitchen (Level-Main) | N/A |
Listing Courtesy of Dolan, Realtors - [email protected]
