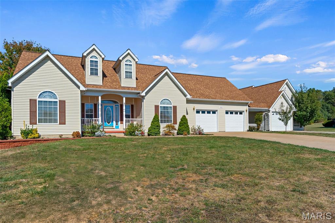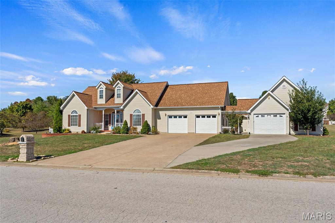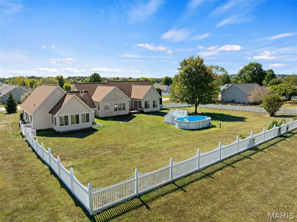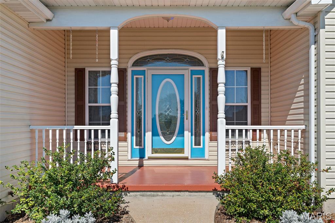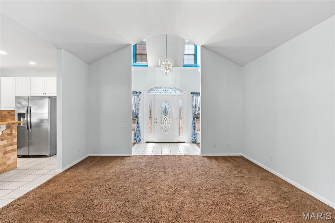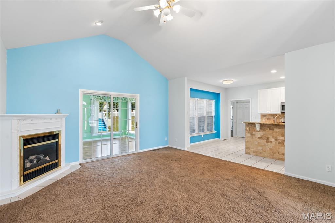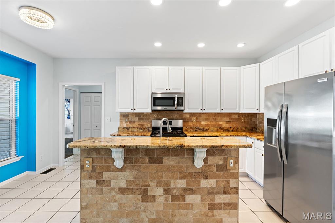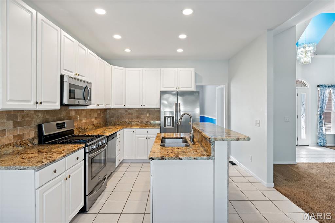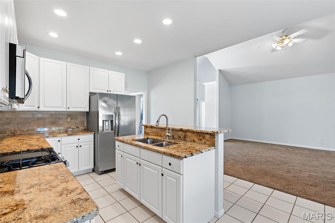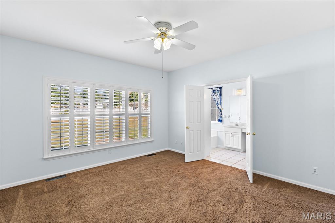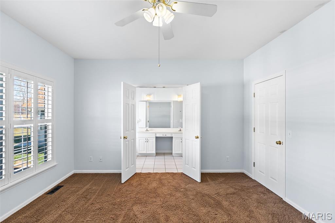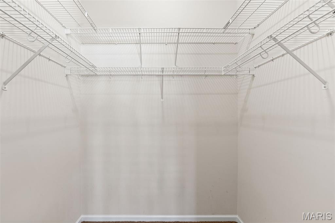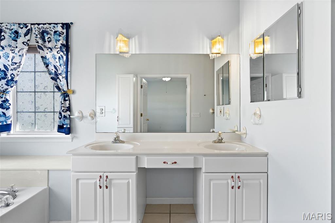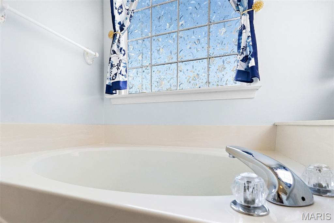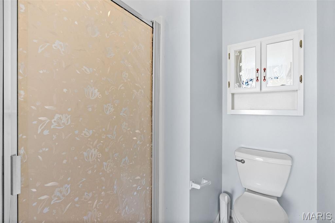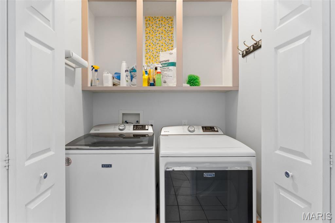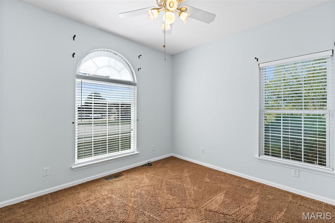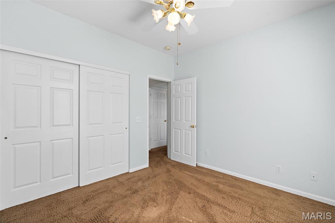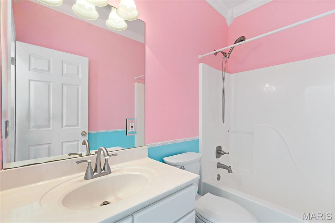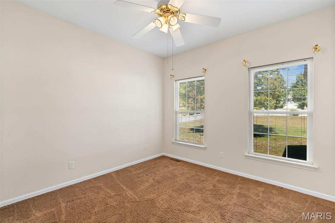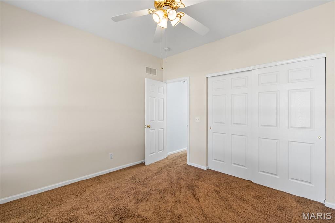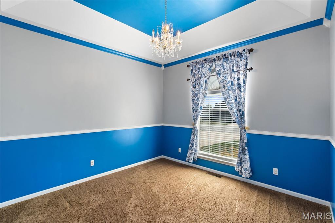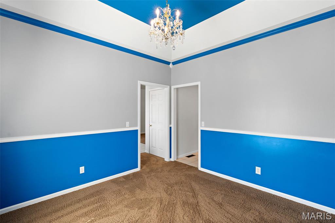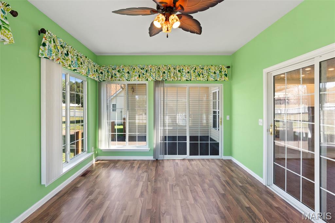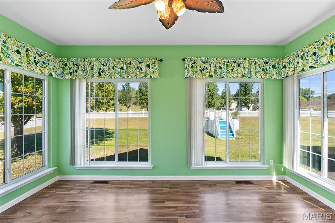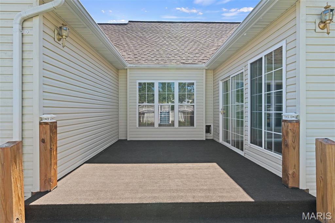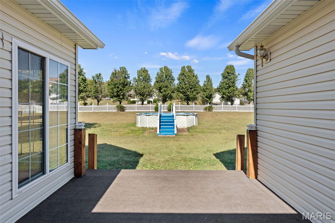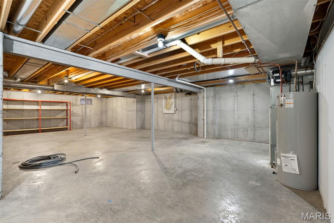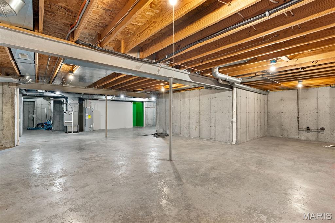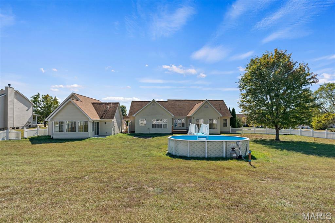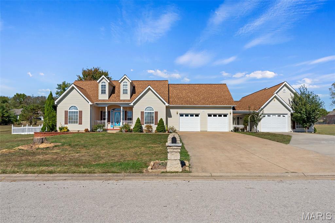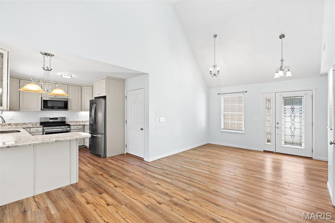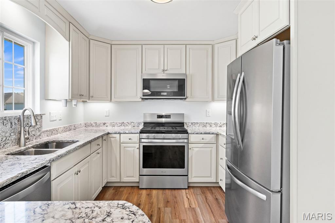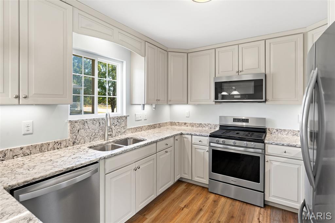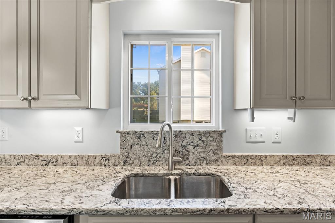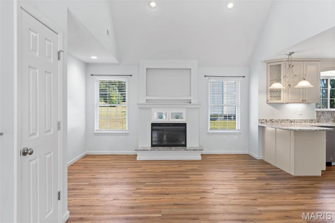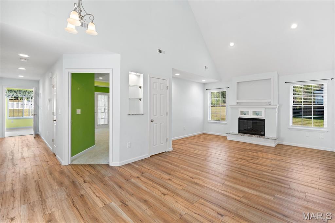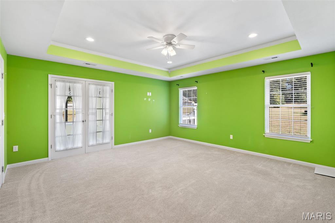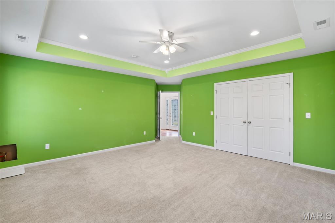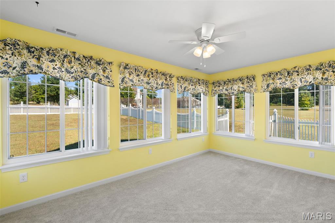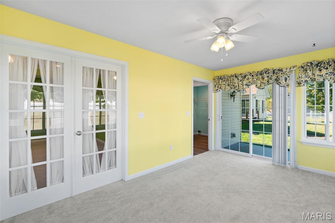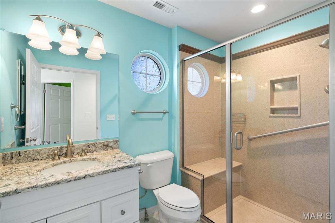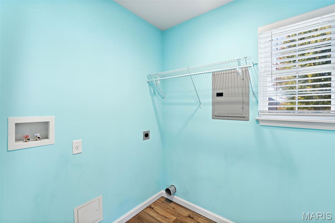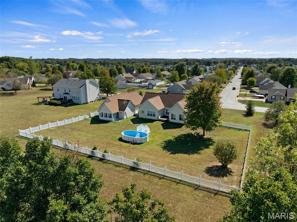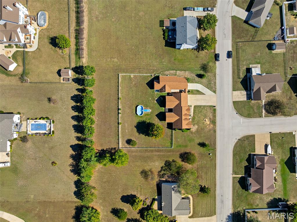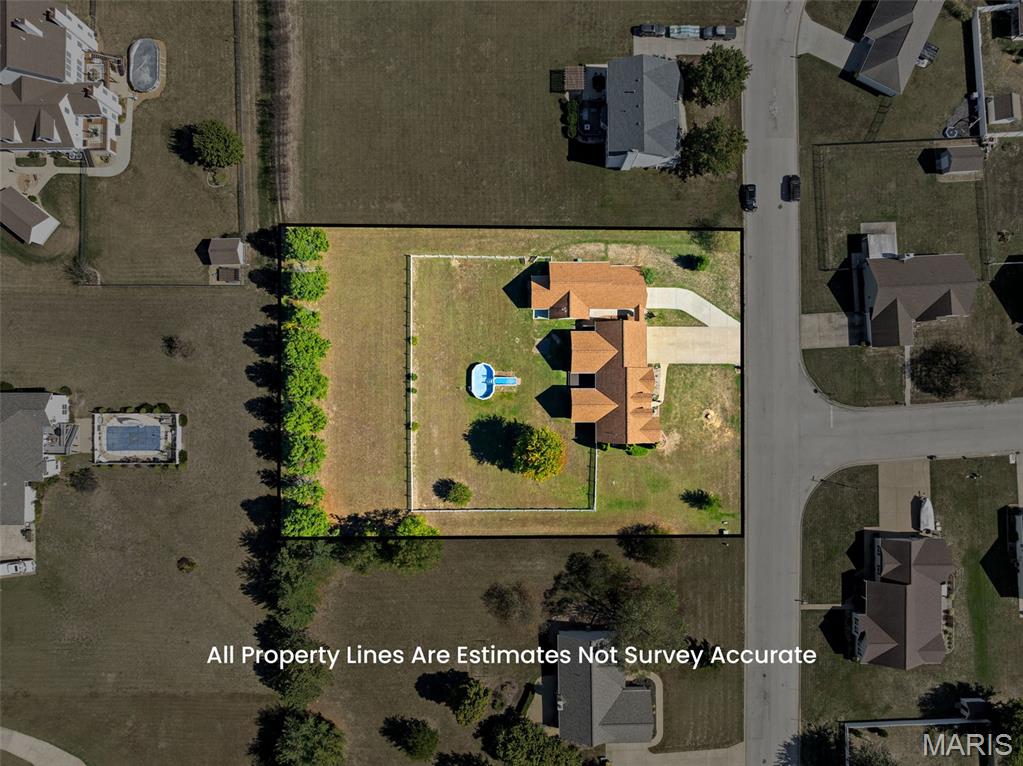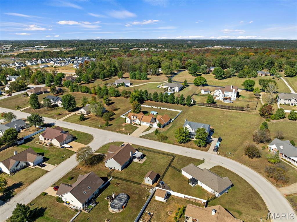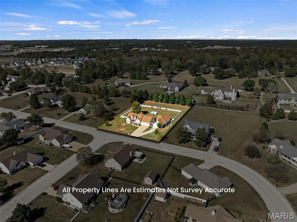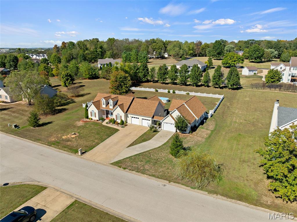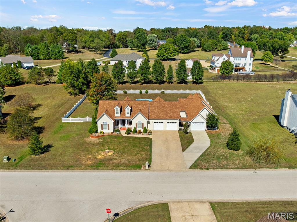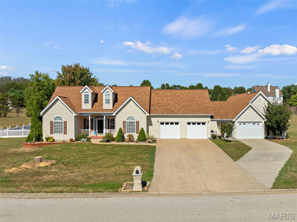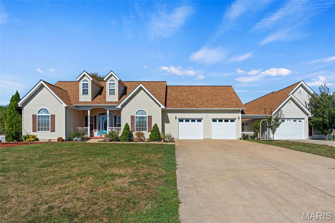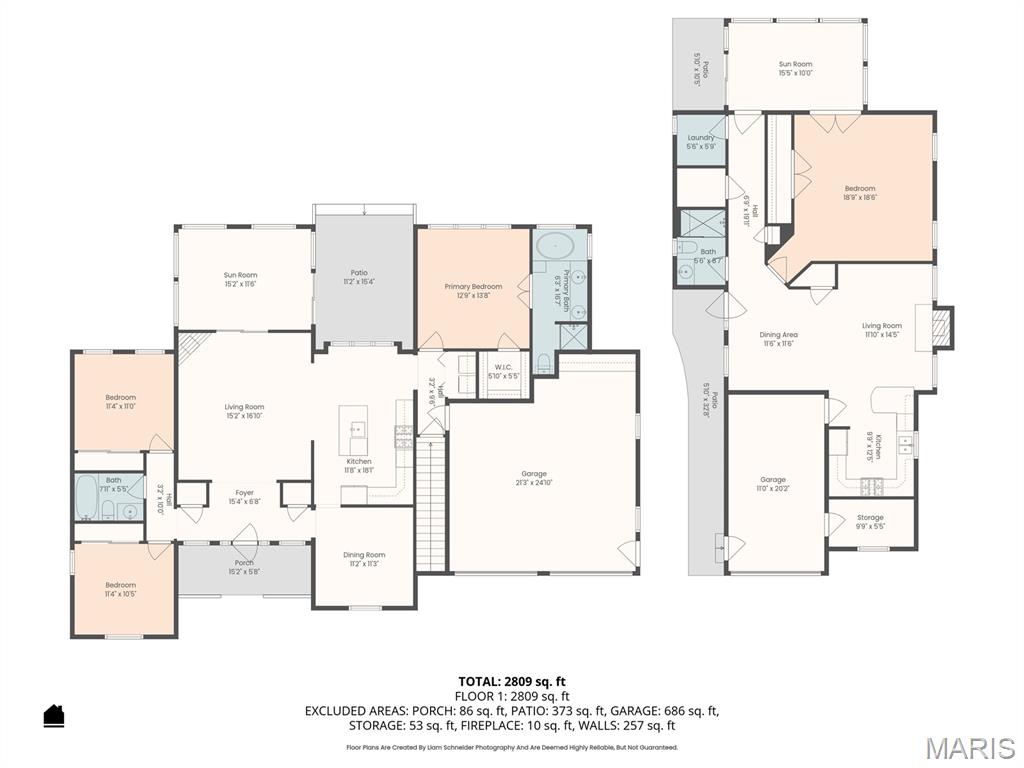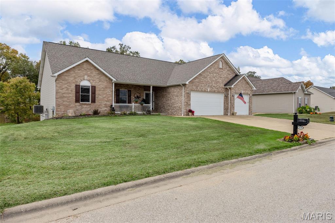829 Oakmont Lane, Union, MO 63084
Subdivision: St Andrews Place
List Price: $539,999
3
Bedrooms2
Baths1,772
Area (sq.ft)$305
Cost/sq.ft1 Story
Type6
Days on MarketDescription
Discover this beautiful, unique ranch home with a separate guest/In-law home situated on .98 acres+/-with a fenced-in backyard located in St. Andrews Subdivision. Gorgeous setting and great curb appeal. This ranch home offers a welcoming covered front porch, stepping through the front door into a dramatic foyer framed by dual dormer windows, then flows into an open concept living area. Spacious iving room features a cozy gas fireplace and is adjoined by a lovely four-season sunroom, a great place to relax, drink coffee, read a book, and enjoy the backyard views. Charming kitchen/breakfast room with granite countertops, backsplash, and breakfast bar. Separate Dining room with carpet. Divided bedroom floor plan, a luxurious, primary suite with a large walk-in closet, dual sinks, separate tub and shower. 2 additional sizable bedrooms with carpet. Main floor laundry closet. Unfinished lower-level basement with sump pump. Nice outdoor pad area in the backyard, perfect for entertaining. Above-ground pool. Two-car oversized attached garage. A covered breezeway to a delightful and cute SEPARATE GUEST/IN-LAW HOME approx 1037sq ft +/- offering a fabulous kitchen with quartz countertops, living/dining room combo, living room with electric fireplace, enormous bedroom, cheerful four-season sunroom, full bath with walk-in shower and laundry room. Nice storage space and one-car attached garage. This is a must-see home for buyers who want space, style, and flexibility.
Property Information
Additional Information
Map Location
Rooms Dimensions
| Room | Dimensions (sq.rt) |
|---|---|
| Living Room (Level-Main) | 15 x 16 |
| Kitchen (Level-Main) | 18 x 15 |
| Dining Room (Level-Main) | 11 x 11 |
| Primary Bedroom (Level-Main) | 12 x 13 |
| Primary Bathroom (Level-Main) | 16 x 6 |
| Bedroom (Level-Main) | 11 x 10 |
| Bedroom (Level-Main) | 11 x 11 |
| Sunroom (Level-Main) | 15 x 11 |
Listing Courtesy of Coldwell Banker Premier Group - [email protected]
