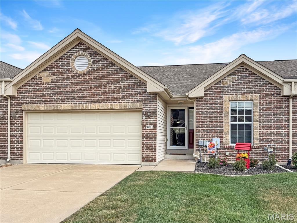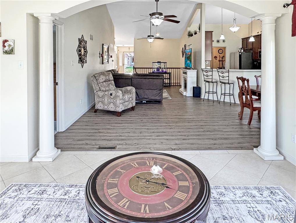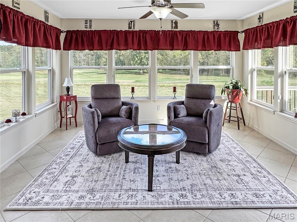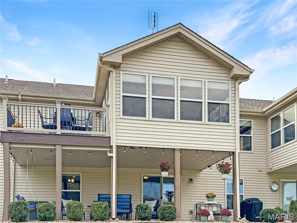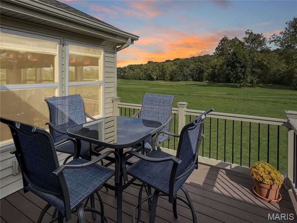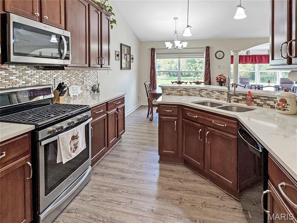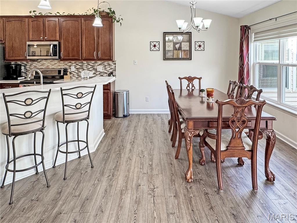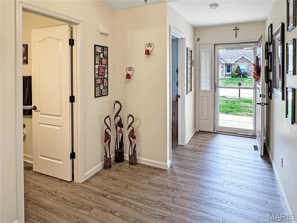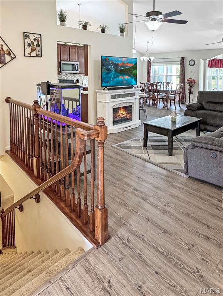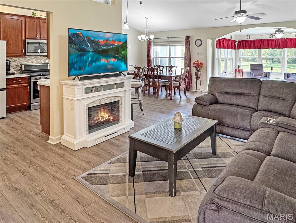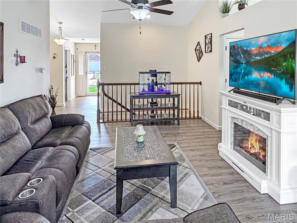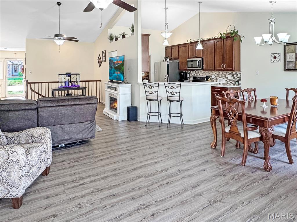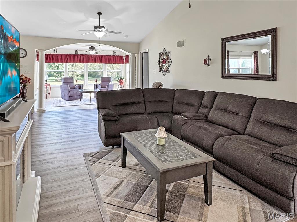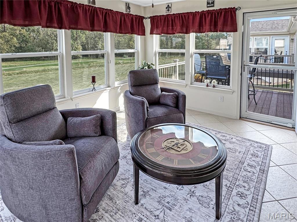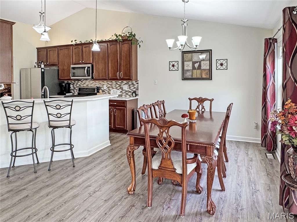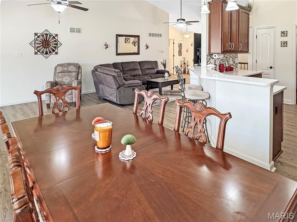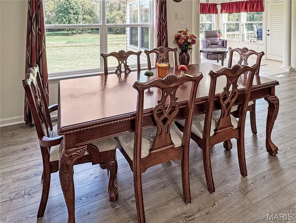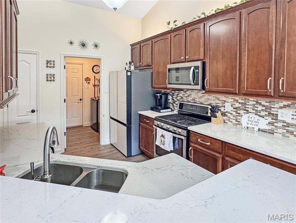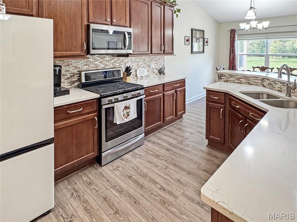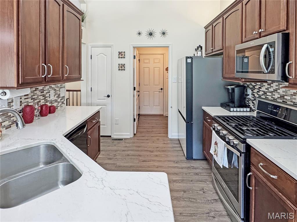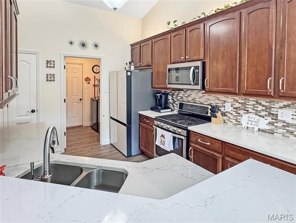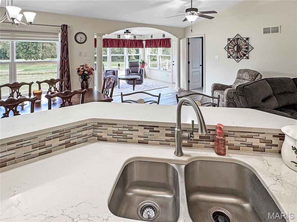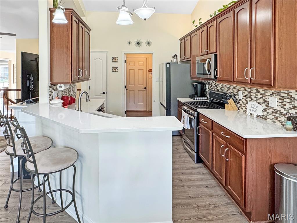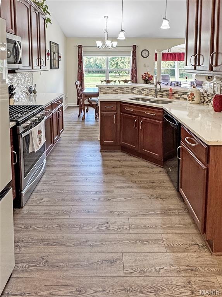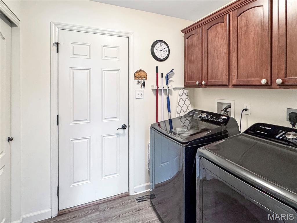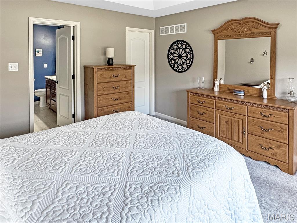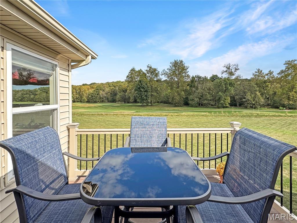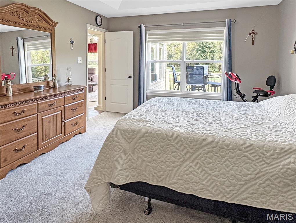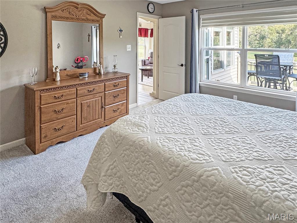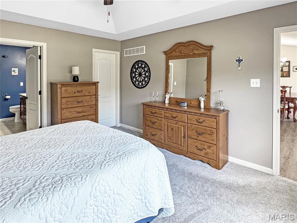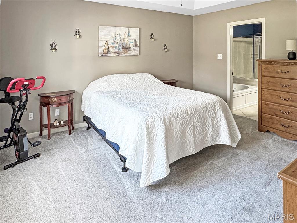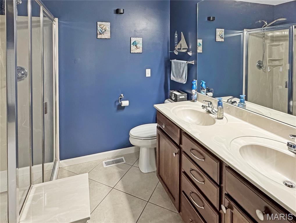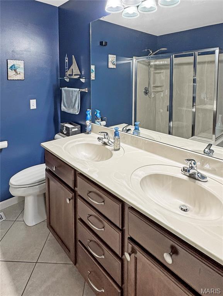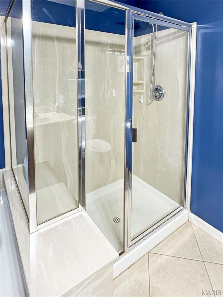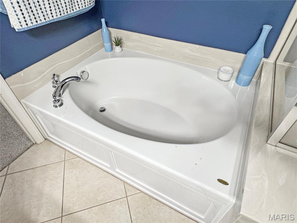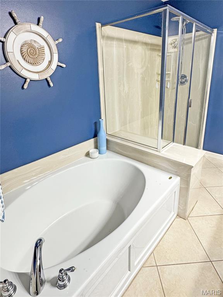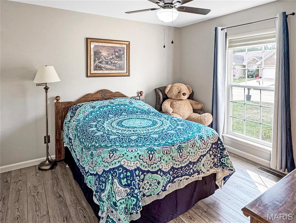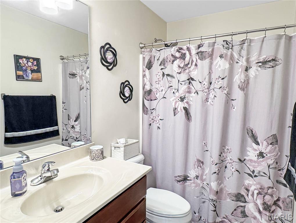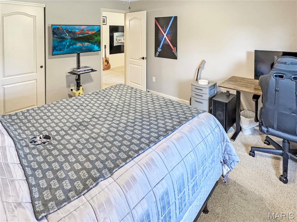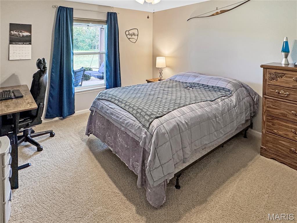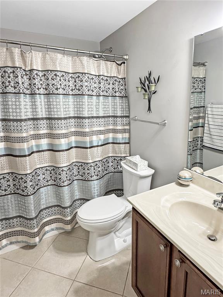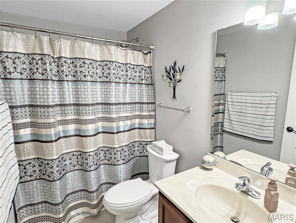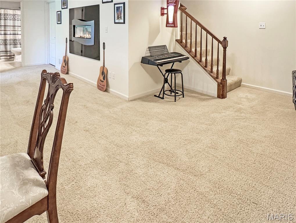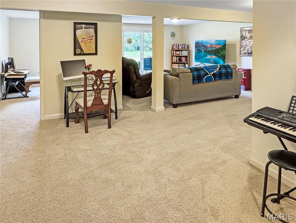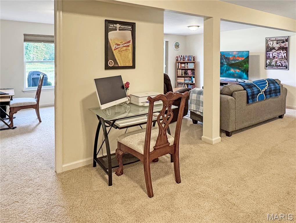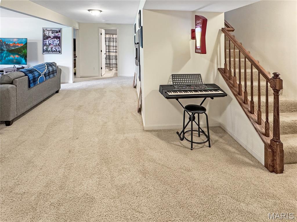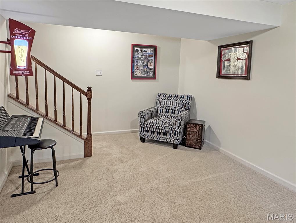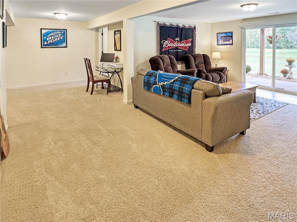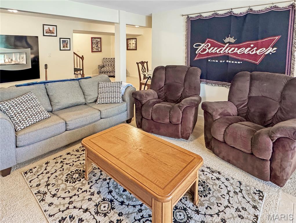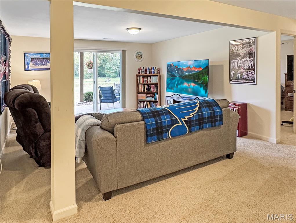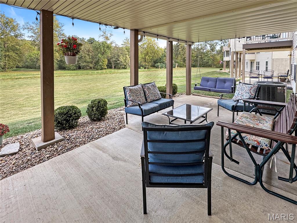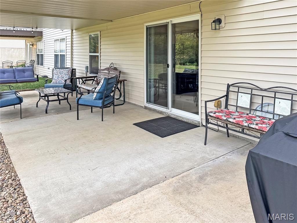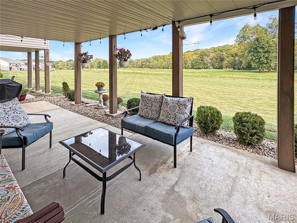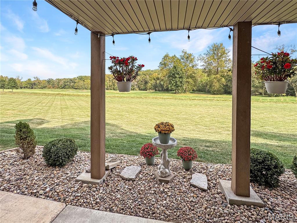980 Fairway Drive, Union, MO 63084
Subdivision: Villas At Birch Creek Estates
List Price: $339,900
3
Bedrooms3
Baths1,480
Area (sq.ft)$230
Cost/sq.ft1 Story
Type2
Days on MarketDescription
This luxury villa features an open floor plan boasting vaulted ceilings with ceiling fans. The foyer leads to a Great Room that opens into the Kitchen, Dining Area, and the 4-Season Room providing an amazing view that overlooks holes 2 and 3 of the Birch Creek Golf Course. The Kitchen is enhanced with 42-inch cabinets with crown molding that have additional lighting above and underneath the cabinets. Quartz countertops, a breakfast bar, and a pantry complete the Kitchen. The 4-Season Room is equipped with custom window shades along with a door leading out to a large deck for grilling. Primary Bedroom has a coffered ceiling, walk-in closet, and full bath including separate tub and shower and double sinks. Laundry Room, leading to the garage, includes additional 42" cabinets and a large closet. Main level is rounded out with a 2nd Bedroom and a full guest bath. The lower level features a large cozy Family Room with a gas-insert fireplace, 3rd Bedroom, another full bath, Den/Office, and storage area with a separate cedar closet. Basement walks out to a large extended covered patio with Raintite system, allowing for a spectacular entertainment space for enjoying the golf course year-round in any weather.
Property Information
Additional Information
Map Location
Rooms Dimensions
| Room | Dimensions (sq.rt) |
|---|---|
| Other (Level-Main) | 10 x 7 |
| Great Room (Level-Main) | 25 x 12 |
| Kitchen (Level-Main) | 12 x 10 |
| Laundry (Level-Main) | 7 x 6 |
| Dining Room (Level-Main) | 11 x 10 |
| Sunroom (Level-Main) | 12 x 12 |
| Primary Bedroom (Level-Main) | 14 x 12 |
| Bedroom 2 (Level-Main) | 11 x 11 |
| Storage (Level-Lower) | 15 x 7 |
| Family Room (Level-Lower) | 14 x 13 |
| Recreation Room (Level-Lower) | 17 x 7 |
| Den (Level-Lower) | 12 x 8 |
| Bedroom 3 (Level-Lower) | 11 x 13 |
Listing Courtesy of RE/MAX Results - [email protected]
