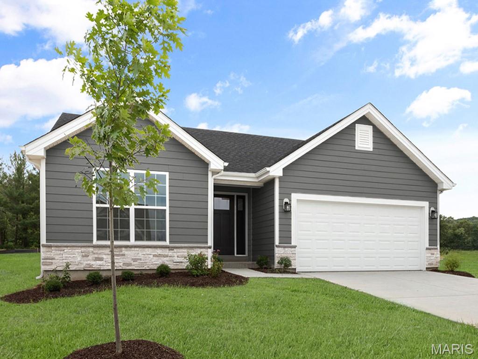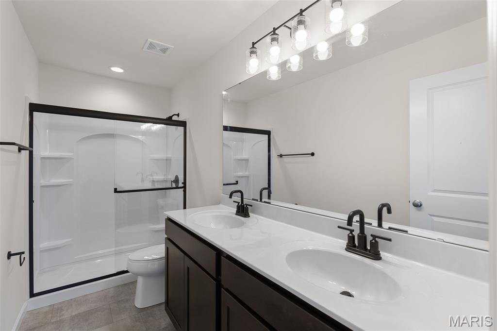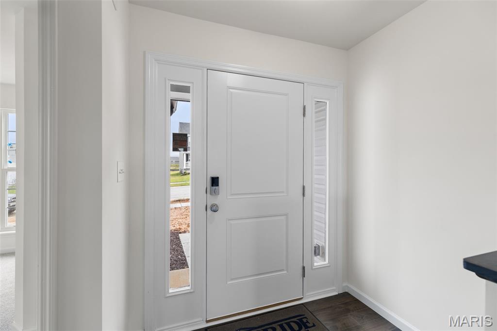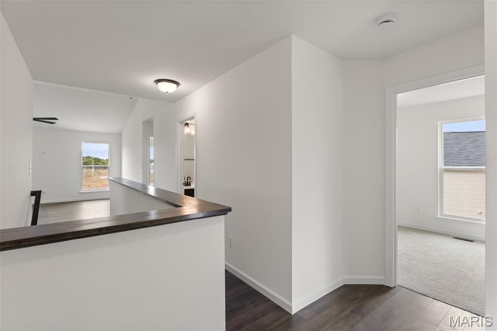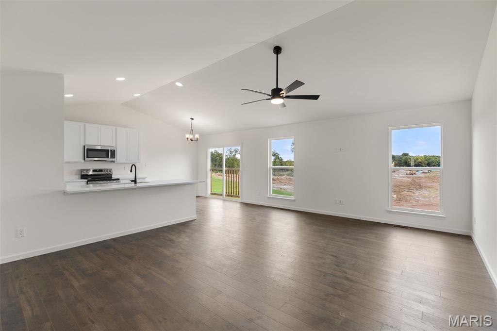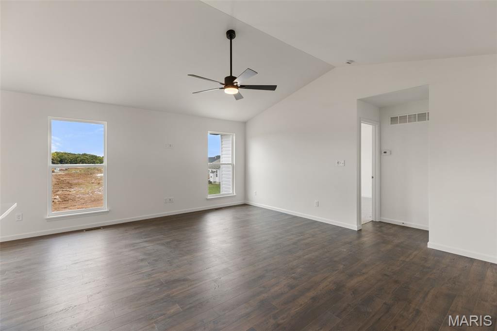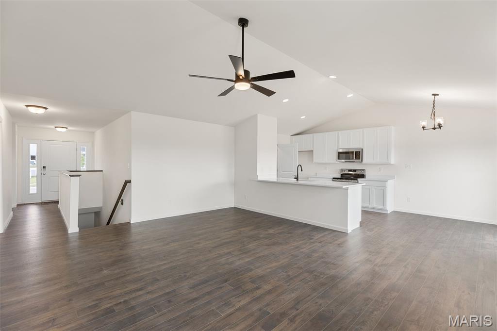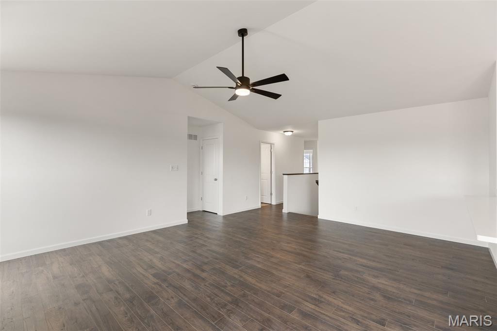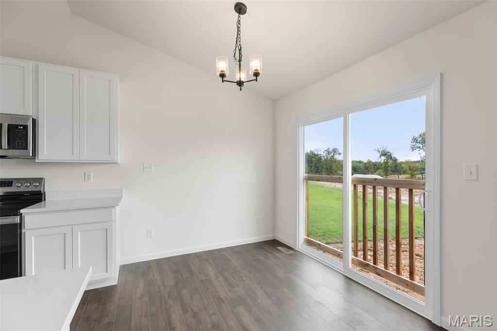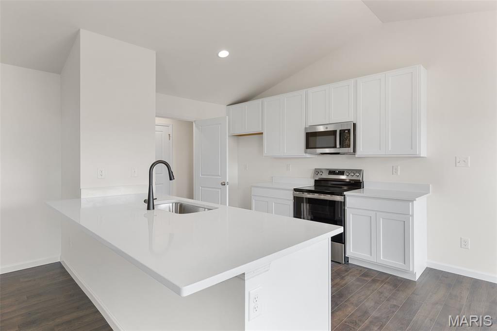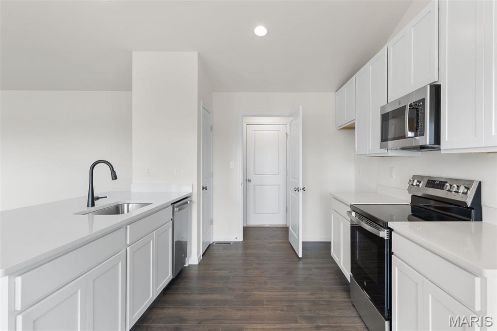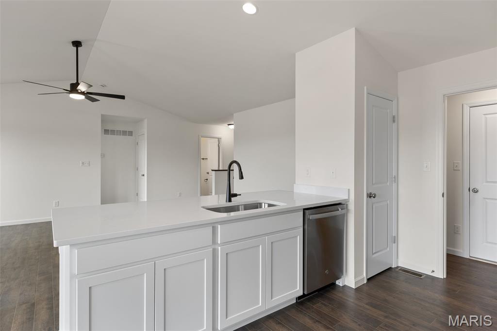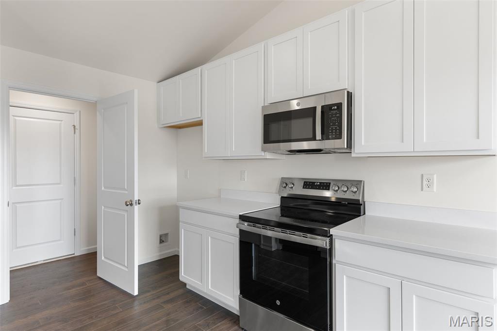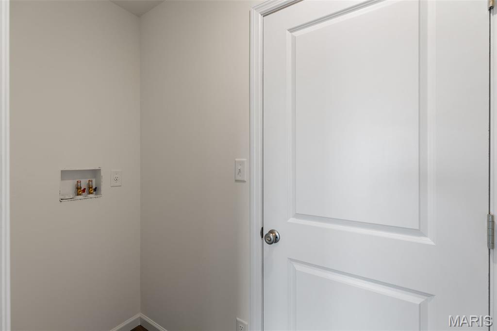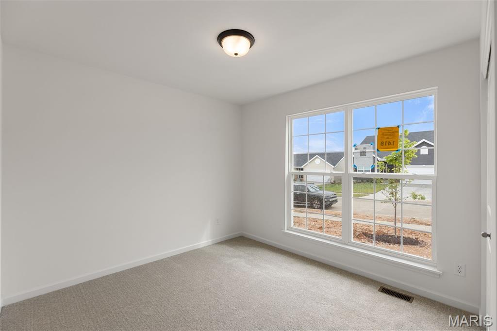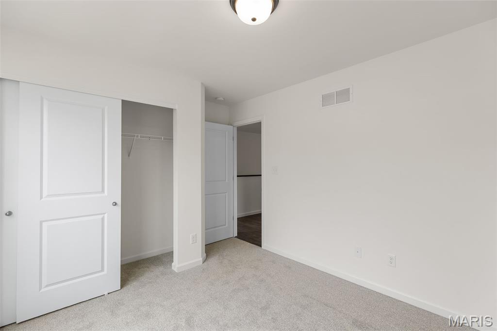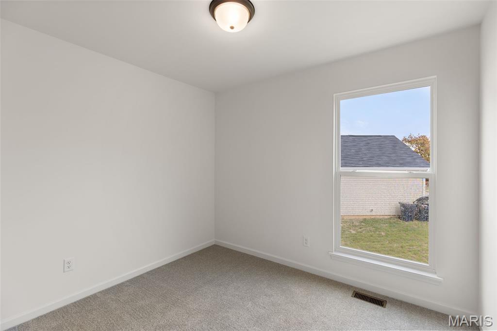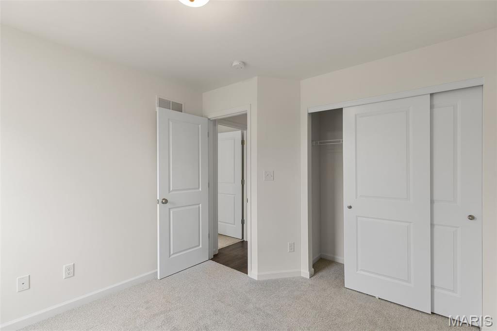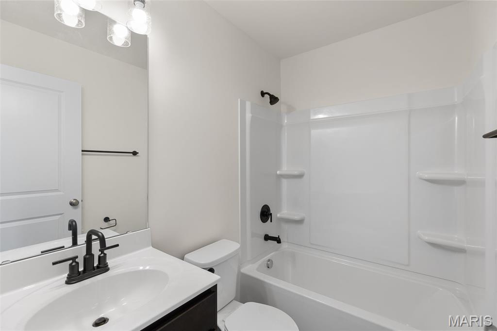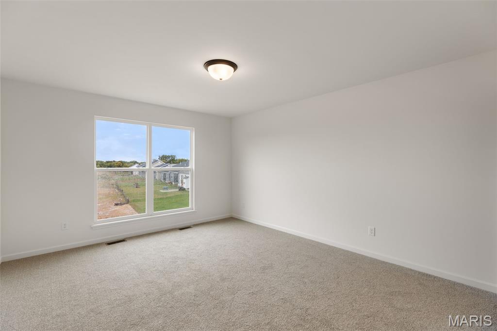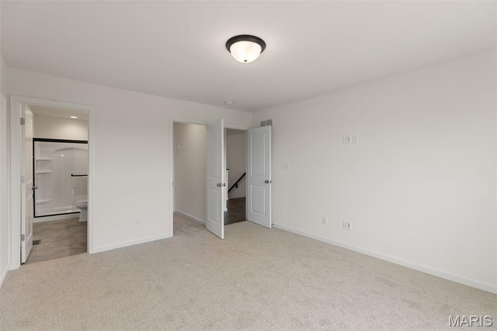1007 Watson Ridge Drive, Union, MO 63084
Subdivision: St Andrews Manors 131
List Price: $339,898
3
Bedrooms2
Baths1,539
Area (sq.ft)$221
Cost/sq.ft1 Story
Type2
Days on MarketDescription
McBride Homes Aspen II 3BR 2BA ranch-style that will be ready this winter! Open floorplan with vaulted ceilings, 6ft windows & wood laminate flooring throughout main living areas. Open great room w/ceiling fan & large window. The kitchen has a large island w/ breakfast bar, level 4 Benton Painted White 42” cabinets, quartz countertops, stainless steel GE appliances & large walk-in pantry. The dining area has a sliding glass door that leads to a covered future deck area w/ceiling fan prewire. The primary suite has a large window, dual closets, & private bath w/double sinks & walk-in shower. Other extras include main floor laundry, ceiling fan prewires, ¾ bath rough in at lower level, upgraded matte black lighting & plumbing fixtures, 2 panel interior doors, & garage coach lights. St Andrews Meadows offers dog park & walking trails, plus backs to Veterans Memorial Park. Enjoy peace of mind with McBride Homes' 10 yr builders warranty and incredible customer service! Similar photos shown.
Property Information
Additional Information
Map Location
Rooms Dimensions
| Room | Dimensions (sq.rt) |
|---|---|
| Kitchen (Level-Main) | 9 x 13 |
| Primary Bedroom (Level-Main) | 13 x 13 |
| Bedroom 2 (Level-Main) | 10 x 10 |
| Bedroom 3 (Level-Main) | 10 x 10 |
| Laundry (Level-Main) | N/A |
Listing Courtesy of ListWithFreedom.com Inc - [email protected]
